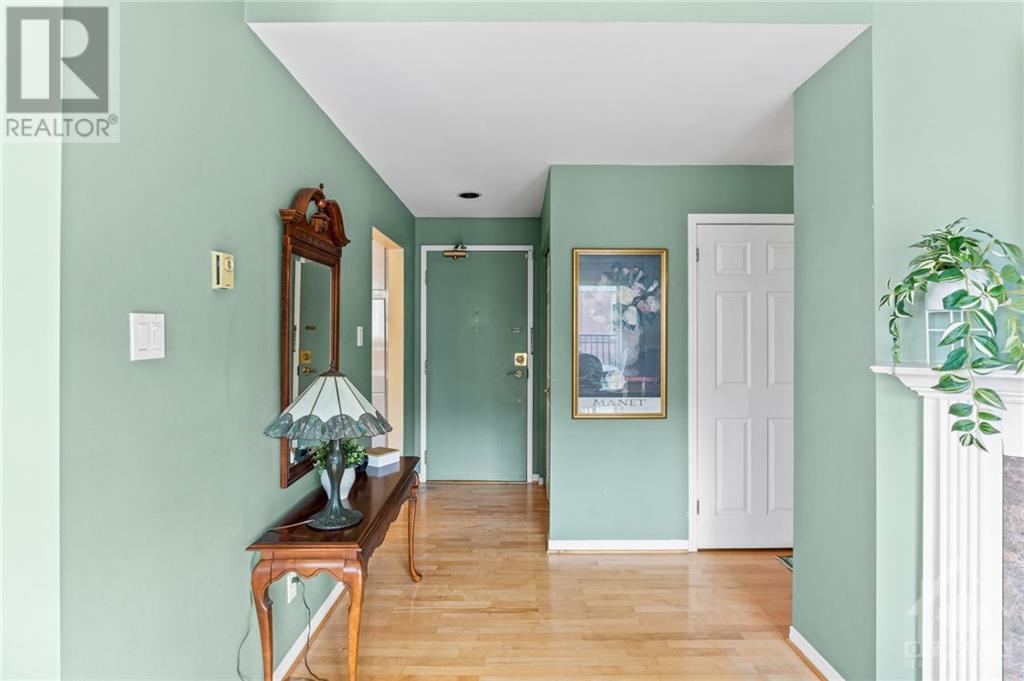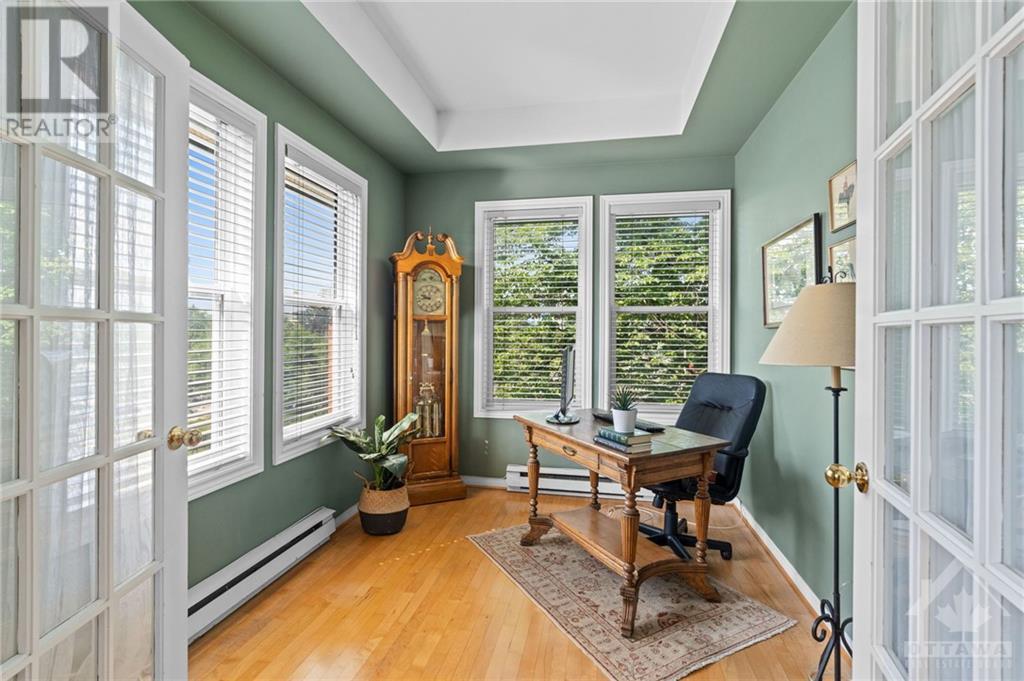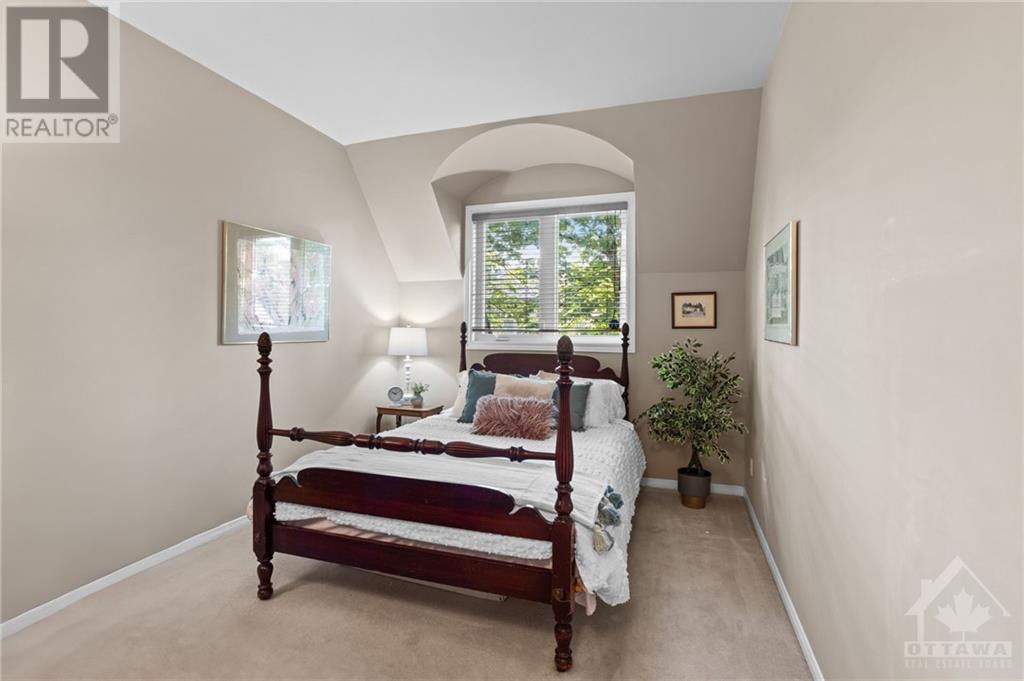175 Woodbine Place Unit#303 Ottawa, Ontario K1S 5M8
$539,000Maintenance, Landscaping, Property Management, Caretaker, Water, Other, See Remarks
$1,020 Monthly
Maintenance, Landscaping, Property Management, Caretaker, Water, Other, See Remarks
$1,020 MonthlyWelcome to an extraordinary opportunity to own a 2 bedroom 2 bath PLUS DEN condo nestled in one of Ottawa's most sought-after neighborhoods. This bright and spacious condo was designed by architects Barry Hobin and Allen Bateman. The living and dining area boasts rich hardwood floors, a cozy fireplace, and large windows that flood the space with natural light. A rare offering, this condo features a DEN setting it apart from typical layouts. The den is surrounded by windows and beautiful hardwood floors. The kitchen is thoughtfully designed with a pass-through window to the living and dining, ample cabinetry, and plenty of counter space. The primary bedroom features a walk-in closet and ensuite bath. Enjoy the ease of in-suite laundry, a dedicated parking space, and a large locker. Just a short walk from the Rideau Canal, Lansdowne Park, Brewer Park, and the bustling Glebe/Bank Street area. This prime location offers a variety of dining, shopping, and recreational opportunities. (id:53622)
Property Details
| MLS® Number | 1397921 |
| Property Type | Single Family |
| Neigbourhood | Old Ottawa South |
| Amenities Near By | Airport, Public Transit, Recreation Nearby, Shopping |
| Community Features | Pets Allowed With Restrictions |
| Features | Elevator, Balcony |
| Parking Space Total | 1 |
Building
| Bathroom Total | 2 |
| Bedrooms Above Ground | 2 |
| Bedrooms Total | 2 |
| Amenities | Storage - Locker, Laundry - In Suite |
| Appliances | Refrigerator, Dishwasher, Dryer, Microwave Range Hood Combo, Stove, Washer, Blinds |
| Basement Development | Unfinished |
| Basement Type | Common (unfinished) |
| Constructed Date | 1989 |
| Cooling Type | Central Air Conditioning |
| Exterior Finish | Brick |
| Fireplace Present | Yes |
| Fireplace Total | 1 |
| Flooring Type | Hardwood, Tile |
| Foundation Type | Poured Concrete |
| Heating Fuel | Electric |
| Heating Type | Baseboard Heaters |
| Stories Total | 1 |
| Type | Apartment |
| Utility Water | Municipal Water |
Parking
| Underground |
Land
| Acreage | No |
| Land Amenities | Airport, Public Transit, Recreation Nearby, Shopping |
| Landscape Features | Landscaped |
| Sewer | Municipal Sewage System |
| Zoning Description | Residential |
Rooms
| Level | Type | Length | Width | Dimensions |
|---|---|---|---|---|
| Main Level | Foyer | 4'0" x 8'4" | ||
| Main Level | Living Room/fireplace | 11'1" x 9'8" | ||
| Main Level | Dining Room | 11'5" x 13'7" | ||
| Main Level | Kitchen | 8'2" x 12'3" | ||
| Main Level | Den | 10'6" x 8'4" | ||
| Main Level | Primary Bedroom | 9'11" x 16'8" | ||
| Main Level | Bedroom | 8'10" x 13'3" | ||
| Main Level | 3pc Bathroom | 7'4" x 4'11" | ||
| Main Level | 4pc Ensuite Bath | 5'2" x 8'10" |































