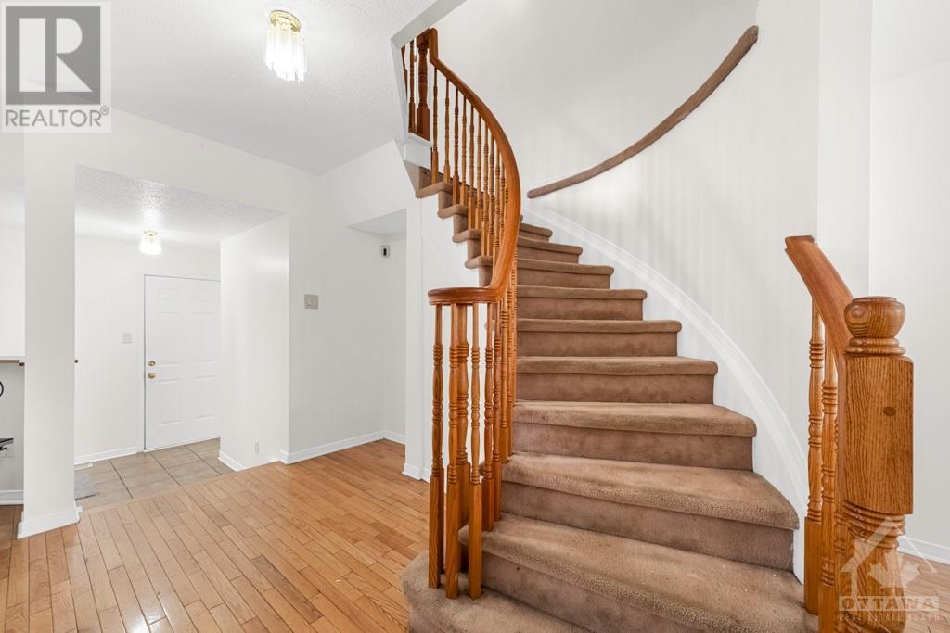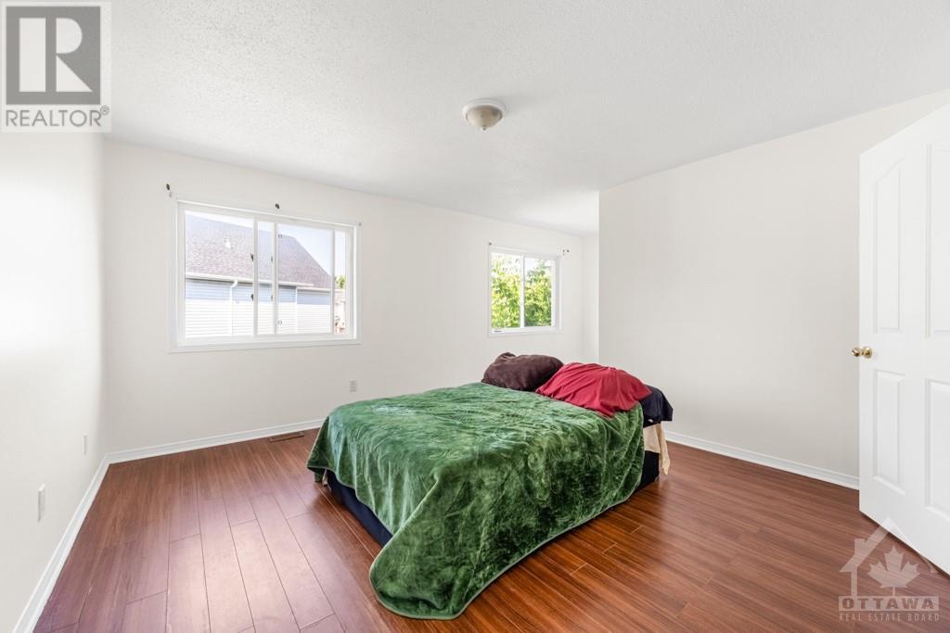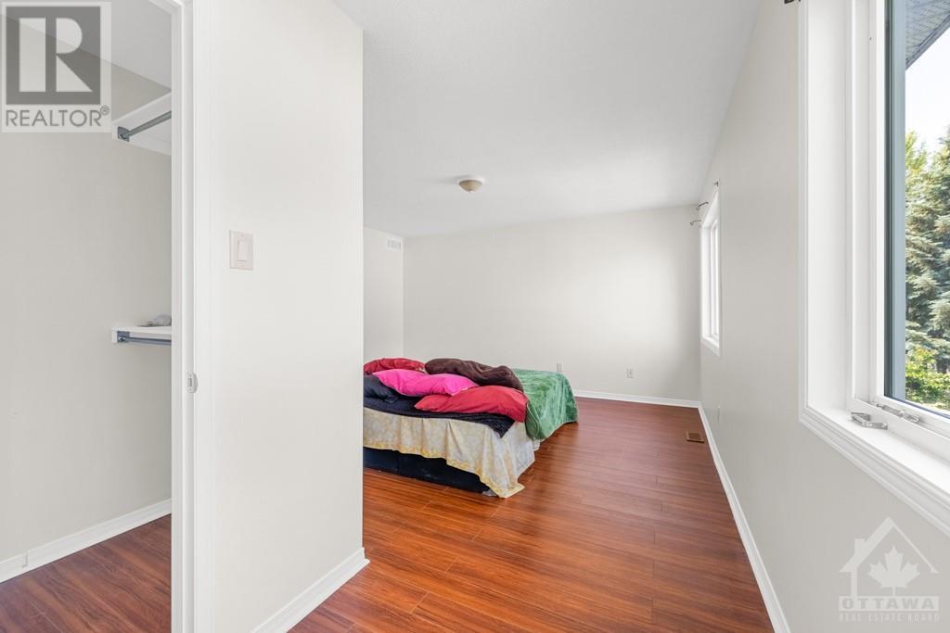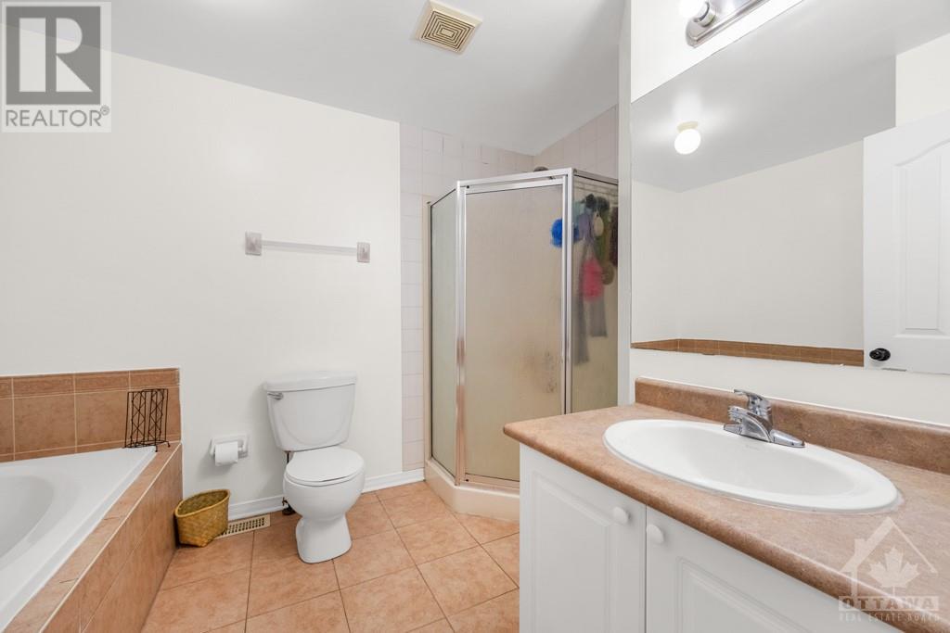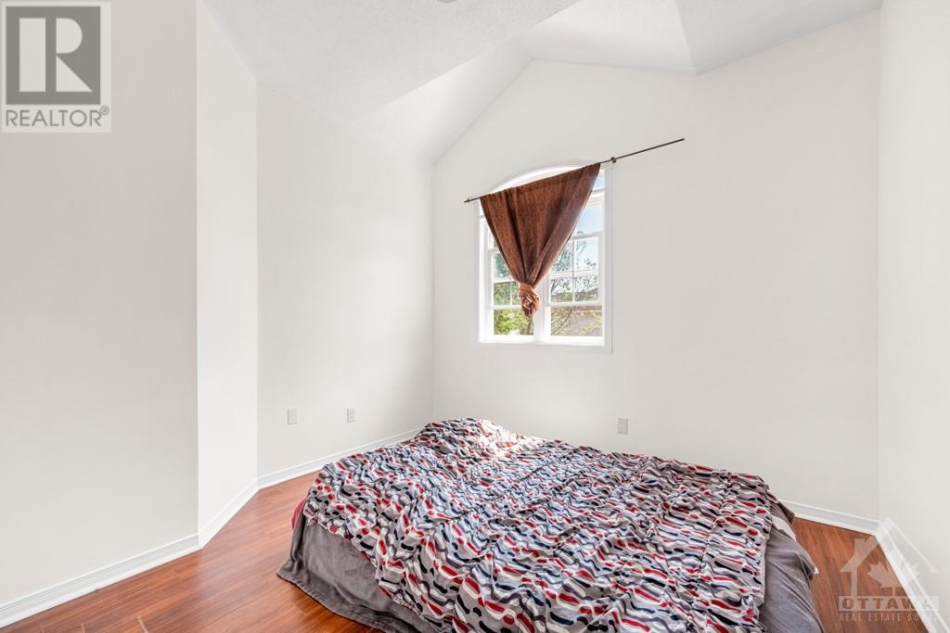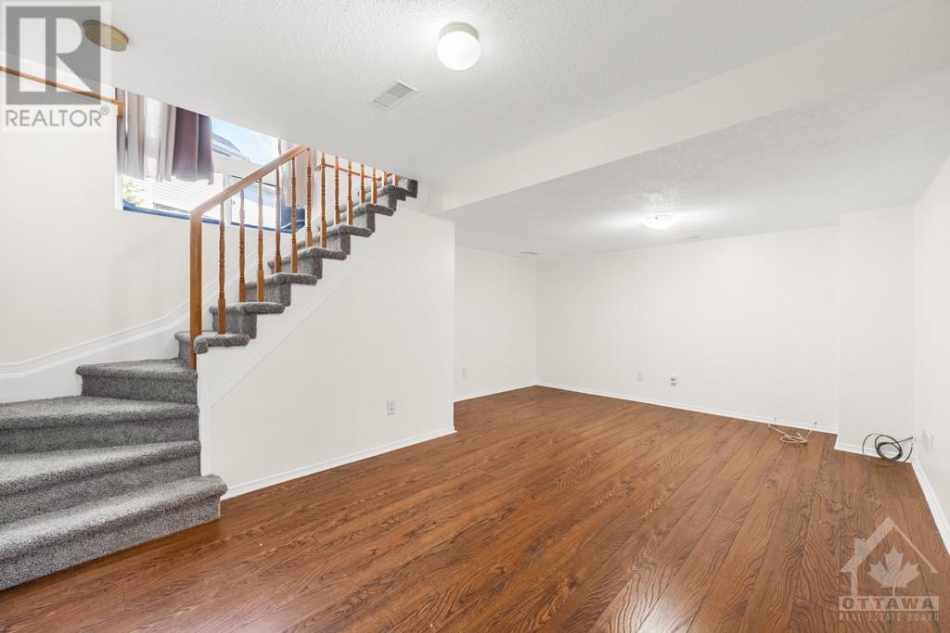192 Kinross Private Ottawa, Ontario K2K 3P8
$549,000Maintenance, Other, See Remarks, Parcel of Tied Land
$63 Monthly
Maintenance, Other, See Remarks, Parcel of Tied Land
$63 MonthlySun-filled spacious 3 bedroom townhome in great location close to all amenities! This beautiful home offers you open concept kitchen, good size bedrooms with closets, hardwood main floor, fully finished lower level with den and recreational room. Newer hot water tank, large backyard and much more! A must see! Call today! association fee includes private drive (id:53622)
Property Details
| MLS® Number | 1398683 |
| Property Type | Single Family |
| Neigbourhood | Briarbrook |
| Amenities Near By | Golf Nearby, Public Transit, Shopping |
| Features | Flat Site |
| Parking Space Total | 3 |
| Structure | Deck |
Building
| Bathroom Total | 2 |
| Bedrooms Above Ground | 3 |
| Bedrooms Total | 3 |
| Appliances | Refrigerator, Dishwasher, Dryer, Stove, Washer |
| Basement Development | Finished |
| Basement Type | Full (finished) |
| Constructed Date | 2005 |
| Cooling Type | Central Air Conditioning |
| Exterior Finish | Brick, Siding |
| Flooring Type | Hardwood, Tile |
| Foundation Type | Poured Concrete |
| Half Bath Total | 1 |
| Heating Fuel | Natural Gas |
| Heating Type | Forced Air |
| Stories Total | 2 |
| Type | Row / Townhouse |
| Utility Water | Municipal Water |
Parking
| Attached Garage | |
| Inside Entry |
Land
| Acreage | No |
| Land Amenities | Golf Nearby, Public Transit, Shopping |
| Sewer | Municipal Sewage System |
| Size Depth | 103 Ft |
| Size Frontage | 19 Ft ,10 In |
| Size Irregular | 19.82 Ft X 103 Ft |
| Size Total Text | 19.82 Ft X 103 Ft |
| Zoning Description | Residential |
Rooms
| Level | Type | Length | Width | Dimensions |
|---|---|---|---|---|
| Second Level | Primary Bedroom | 13'2" x 12'1" | ||
| Second Level | Bedroom | 10'8" x 9'8" | ||
| Second Level | Other | 5'11" x 3'11" | ||
| Second Level | Bedroom | 10'6" x 9'7" | ||
| Second Level | Full Bathroom | 9'1" x 7'1" | ||
| Lower Level | Recreation Room | 18'2" x 9'11" | ||
| Lower Level | Playroom | 15'11" x 7'9" | ||
| Main Level | Kitchen | 13'8" x 9'3" | ||
| Main Level | Living Room | 12'1" x 9'7" | ||
| Main Level | Dining Room | 10'1" x 9'2" | ||
| Main Level | Partial Bathroom | 4'7" x 4'6" |
Utilities
| Fully serviced | Available |










