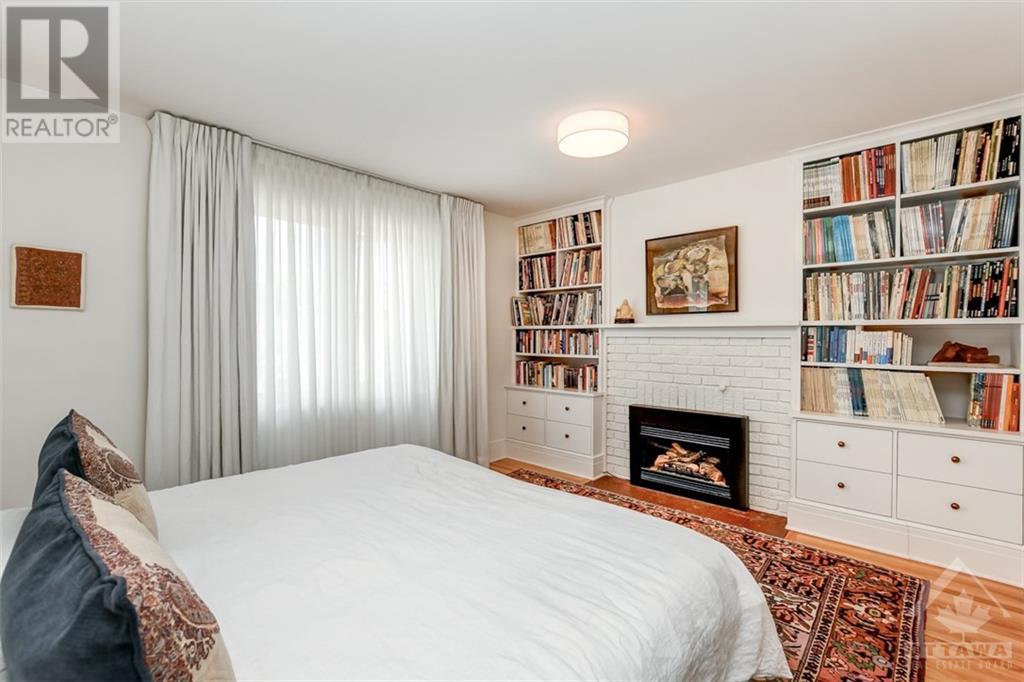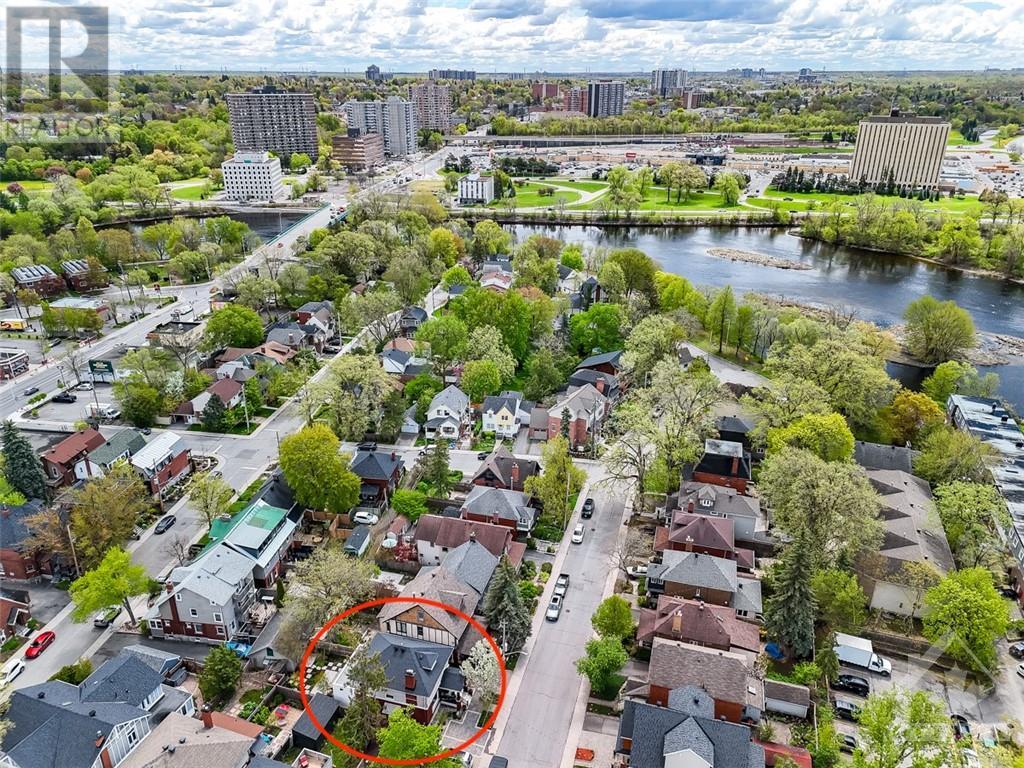4 Bedroom
3 Bathroom
Fireplace
Central Air Conditioning
Forced Air
$1,695,000
Open House 2-4pm Sunday 23rd June. Rare find! This luminous home is situated in the heart of sought-after, walkable Old Ottawa South neighbourhood. Fully renovated throughout. The property has been designed & landscaped by top architects for entertaining now & aging in place later. Main level features generous foyer leading into a cosy living room with a gas fireplace; a roll-in bathroom & rear addition with family room, dining room & custom kitchen with floor-to-ceiling glass doors opening onto a deck & leafy garden. The 2nd floor has a large primary bedroom with gas fireplace & built-in cabinets, 5-piece bathroom & 2 other bedrooms. Bright legal basement apartment has a separate entrance, full kitchen, living room with gas fireplace, large bedroom, full bathroom & in-suite laundry. All bathrooms have heated floors. Surface parking. Steps to Bank Street, Hopewell School & Rideau River trails. 24 hours irrevocable on all offers. (id:53622)
Property Details
|
MLS® Number
|
1398279 |
|
Property Type
|
Single Family |
|
Neigbourhood
|
Old Ottawa South |
|
Amenities Near By
|
Public Transit, Recreation Nearby, Shopping, Water Nearby |
|
Parking Space Total
|
1 |
|
Storage Type
|
Storage Shed |
|
Structure
|
Deck |
Building
|
Bathroom Total
|
3 |
|
Bedrooms Above Ground
|
3 |
|
Bedrooms Below Ground
|
1 |
|
Bedrooms Total
|
4 |
|
Appliances
|
Refrigerator, Oven - Built-in, Cooktop, Dishwasher, Dryer, Microwave Range Hood Combo, Stove, Washer |
|
Basement Development
|
Finished |
|
Basement Type
|
Full (finished) |
|
Constructed Date
|
1923 |
|
Construction Style Attachment
|
Detached |
|
Cooling Type
|
Central Air Conditioning |
|
Exterior Finish
|
Brick, Stucco |
|
Fire Protection
|
Smoke Detectors |
|
Fireplace Present
|
Yes |
|
Fireplace Total
|
3 |
|
Flooring Type
|
Hardwood, Vinyl, Ceramic |
|
Foundation Type
|
Poured Concrete, Stone |
|
Heating Fuel
|
Natural Gas |
|
Heating Type
|
Forced Air |
|
Stories Total
|
2 |
|
Type
|
House |
|
Utility Water
|
Municipal Water |
Parking
Land
|
Acreage
|
No |
|
Fence Type
|
Fenced Yard |
|
Land Amenities
|
Public Transit, Recreation Nearby, Shopping, Water Nearby |
|
Sewer
|
Municipal Sewage System |
|
Size Depth
|
74 Ft ,6 In |
|
Size Frontage
|
33 Ft |
|
Size Irregular
|
32.96 Ft X 74.5 Ft (irregular Lot) |
|
Size Total Text
|
32.96 Ft X 74.5 Ft (irregular Lot) |
|
Zoning Description
|
Residential |
Rooms
| Level |
Type |
Length |
Width |
Dimensions |
|
Second Level |
Primary Bedroom |
|
|
20'2" x 12'0" |
|
Second Level |
Bedroom |
|
|
11'5" x 11'2" |
|
Second Level |
Bedroom |
|
|
11'5" x 11'2" |
|
Second Level |
5pc Bathroom |
|
|
7'4" x 6'5" |
|
Basement |
Kitchen |
|
|
10'4" x 9'2" |
|
Basement |
Full Bathroom |
|
|
11'0" x 6'0" |
|
Basement |
Living Room/fireplace |
|
|
12'0" x 11'0" |
|
Basement |
Bedroom |
|
|
17'0" x 11'0" |
|
Main Level |
Kitchen |
|
|
11'0" x 10'0" |
|
Main Level |
Dining Room |
|
|
12'0" x 11'4" |
|
Main Level |
Living Room/fireplace |
|
|
14'4" x 11'6" |
|
Main Level |
Family Room |
|
|
13'9" x 9'8" |
|
Main Level |
3pc Bathroom |
|
|
10'8" x 6'4" |
|
Main Level |
Foyer |
|
|
7'8" x 6'0" |































