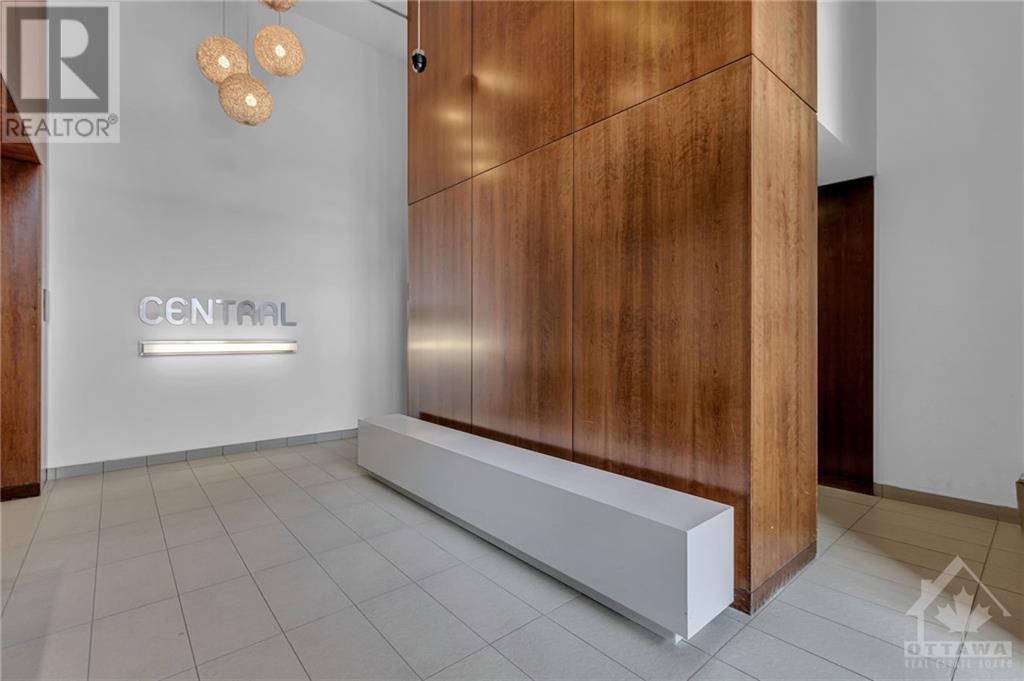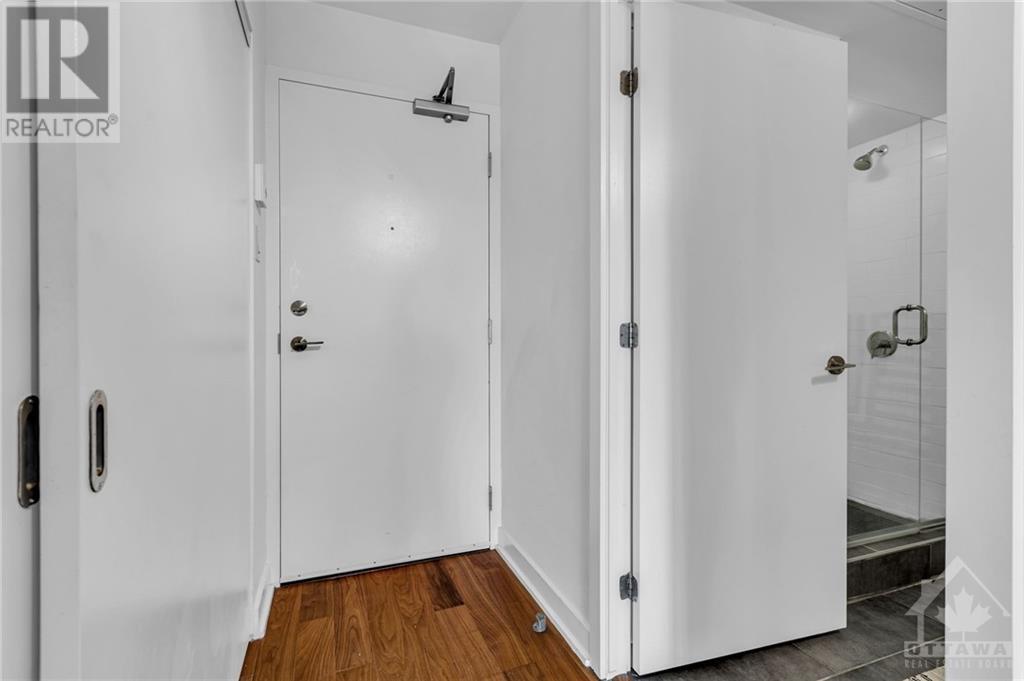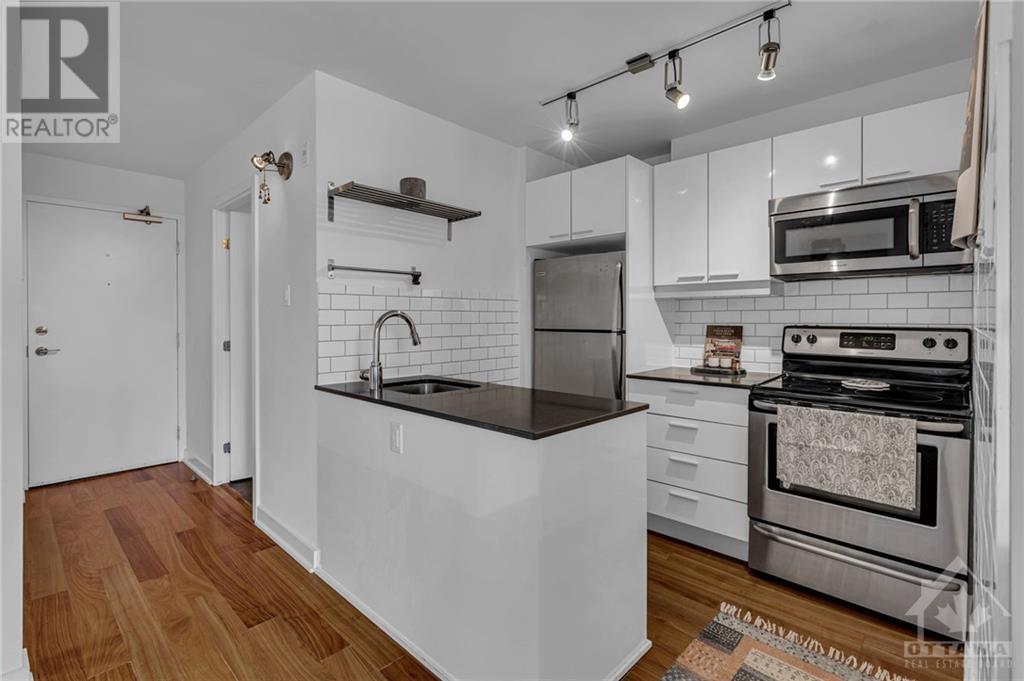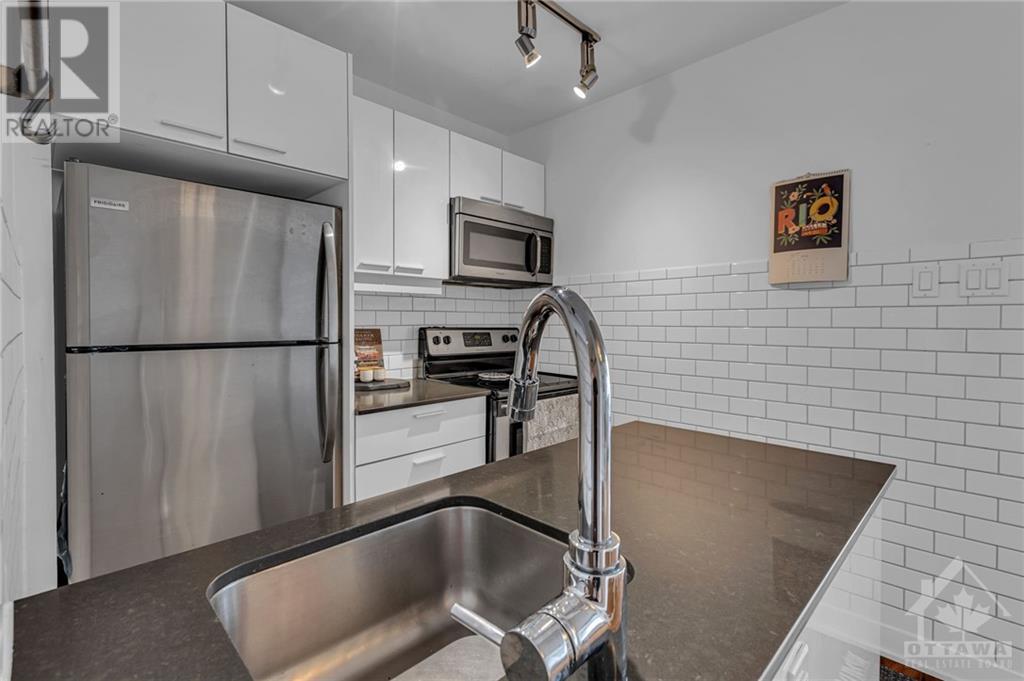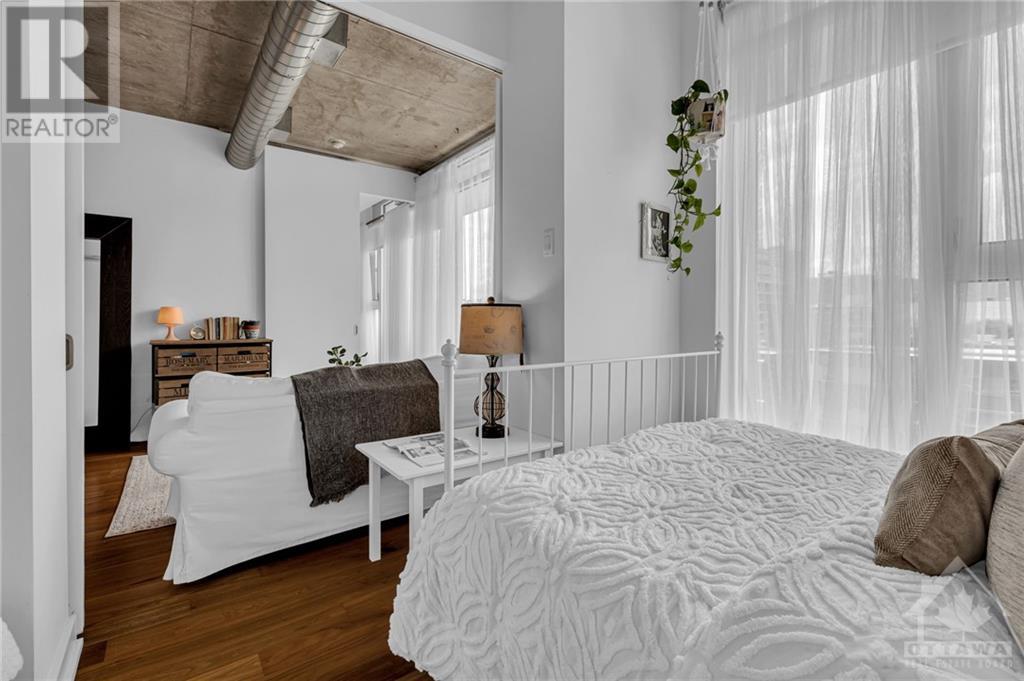354 Gladstone Avenue Unit#415 Ottawa, Ontario K2P 0R4
$549,900Maintenance, Caretaker, Water, Other, See Remarks, Recreation Facilities
$560.78 Monthly
Maintenance, Caretaker, Water, Other, See Remarks, Recreation Facilities
$560.78 MonthlyWelcome to Central 1 Condominiums. Located at 354 Gladstone, right in the heart of Centretown! This lovely two-bedroom, two-bath condo offers an open-concept layout, perfect for entertaining. Hardwood floors throughout and floor-to-ceiling windows provide tons of natural light. Exposed concrete and 9ft ceilings highlight the industrial vibe of this cozy space. The modern kitchen features a perfect-sized island and trendy subway tile. The living area flows effortlessly into the primary bedroom oasis, featuring an ensuite bath. Second bedroom is the perfect room for a kids room, guest room, or home office! Walkout to your balcony and enjoy the best of summer evenings or your morning coffee. Moments away from Bank street shopping, walking distance to the Glebe and Elgin Street restaurants, quick access to the highway, Lansdowne Park, and the Rideau Canal, this is truly an unbeatable location. Amenities include a private courtyard, fitness centre, party room & concierge service. (id:53622)
Property Details
| MLS® Number | 1399027 |
| Property Type | Single Family |
| Neigbourhood | Centretown |
| Amenities Near By | Public Transit, Recreation Nearby, Shopping |
| Community Features | Recreational Facilities, Pets Allowed |
Building
| Bathroom Total | 2 |
| Bedrooms Above Ground | 2 |
| Bedrooms Total | 2 |
| Amenities | Party Room, Laundry - In Suite, Exercise Centre |
| Basement Development | Not Applicable |
| Basement Type | None (not Applicable) |
| Constructed Date | 2012 |
| Cooling Type | Central Air Conditioning |
| Exterior Finish | Brick, Concrete |
| Flooring Type | Hardwood, Tile |
| Foundation Type | Poured Concrete |
| Heating Fuel | Natural Gas |
| Heating Type | Forced Air |
| Stories Total | 1 |
| Type | Apartment |
| Utility Water | Municipal Water |
Parking
| See Remarks |
Land
| Acreage | No |
| Land Amenities | Public Transit, Recreation Nearby, Shopping |
| Sewer | Municipal Sewage System |
| Zoning Description | Residential |
Rooms
| Level | Type | Length | Width | Dimensions |
|---|---|---|---|---|
| Main Level | Kitchen | 7'6" x 6'9" | ||
| Main Level | Living Room/dining Room | 18'11" x 10'1" | ||
| Main Level | Bedroom | 13'3" x 9'4" | ||
| Main Level | 4pc Ensuite Bath | 9'0" x 4'10" | ||
| Main Level | Bedroom | 9'9" x 8'0" | ||
| Main Level | Full Bathroom | 7'10" x 6'11" |


