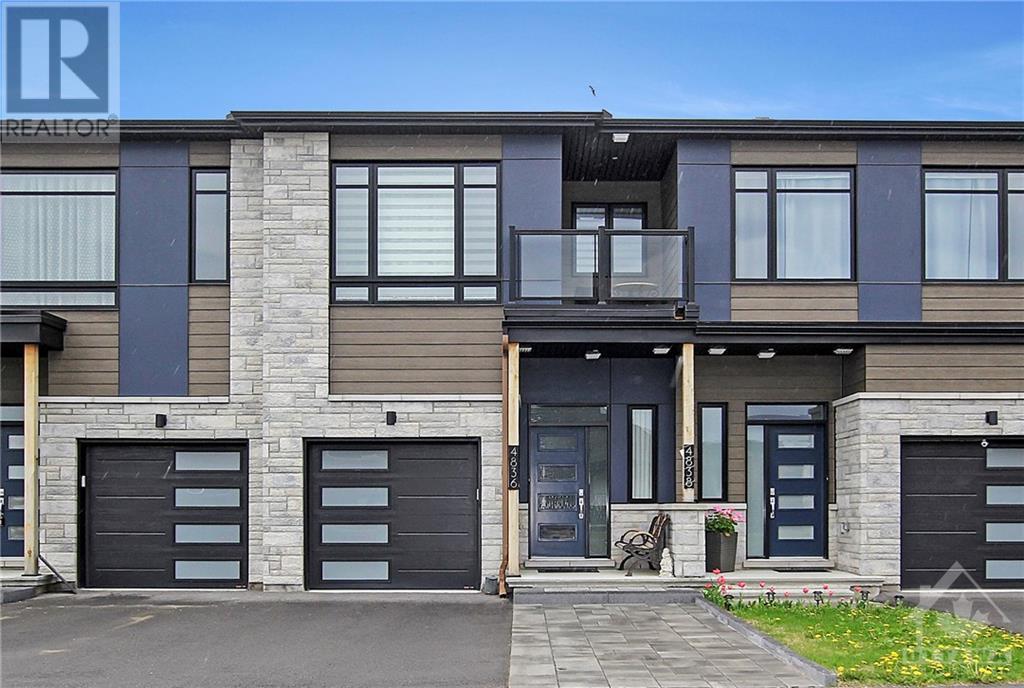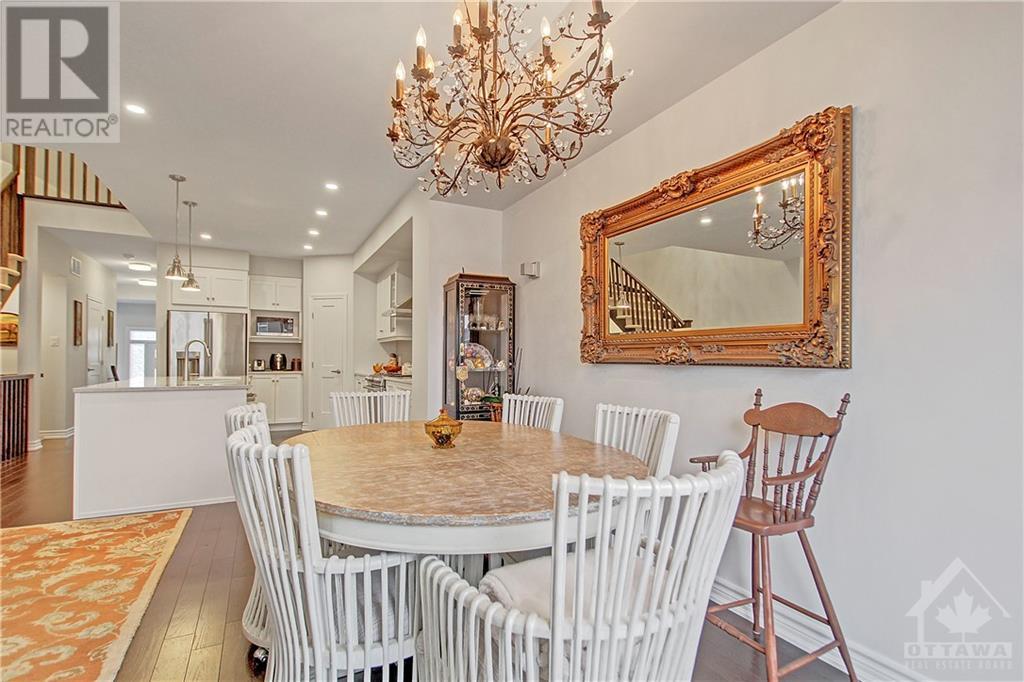4 Bedroom
4 Bathroom
Fireplace
Central Air Conditioning
Forced Air
Landscaped
$748,000
Pristine 2190 sq.ft custom townhome located in Kanata with many upgrades. 3 + 1 bedroom, 3.5 bathrooms. Open concept main floor with gleaming hardwood flooring. Beautiful kitchen with large island perfect for entertaining, featuring quartz countertops and GE Cafe appliances. The second floor boasts a large primary bedroom with oversized windows along with a private balcony and a walk-in closet. The inviting ensuite has a quartz double vanity with a gorgeous glass shower. 2 additional bedrooms on the second floor along with a full bathroom. The laundry is conveniently located on the 2nd floor. The fully finished basement features a rec room, a full bathroom and 1 additional bedroom. Central A/C along with humidifier. There is no hot water tank rental, this was paid in full. Fully interlocked front with matching steps leading to porch, allowing for an additional car to be parked. The backyard is fully fenced and partially landscaped for a nice private retreat. (id:53622)
Property Details
|
MLS® Number
|
1391789 |
|
Property Type
|
Single Family |
|
Neigbourhood
|
Kanata |
|
Amenities Near By
|
Public Transit, Recreation Nearby, Shopping |
|
Features
|
Balcony, Automatic Garage Door Opener |
|
Parking Space Total
|
2 |
|
Structure
|
Patio(s) |
Building
|
Bathroom Total
|
4 |
|
Bedrooms Above Ground
|
3 |
|
Bedrooms Below Ground
|
1 |
|
Bedrooms Total
|
4 |
|
Appliances
|
Refrigerator, Dishwasher, Dryer, Hood Fan, Microwave, Stove, Washer, Blinds |
|
Basement Development
|
Finished |
|
Basement Type
|
Full (finished) |
|
Constructed Date
|
2020 |
|
Cooling Type
|
Central Air Conditioning |
|
Exterior Finish
|
Stone |
|
Fireplace Present
|
Yes |
|
Fireplace Total
|
1 |
|
Flooring Type
|
Wall-to-wall Carpet, Hardwood, Tile |
|
Foundation Type
|
Poured Concrete |
|
Half Bath Total
|
1 |
|
Heating Fuel
|
Natural Gas |
|
Heating Type
|
Forced Air |
|
Stories Total
|
2 |
|
Type
|
Row / Townhouse |
|
Utility Water
|
Municipal Water |
Parking
Land
|
Access Type
|
Highway Access |
|
Acreage
|
No |
|
Fence Type
|
Fenced Yard |
|
Land Amenities
|
Public Transit, Recreation Nearby, Shopping |
|
Landscape Features
|
Landscaped |
|
Sewer
|
Municipal Sewage System |
|
Size Depth
|
105 Ft ,1 In |
|
Size Frontage
|
19 Ft |
|
Size Irregular
|
19 Ft X 105.05 Ft |
|
Size Total Text
|
19 Ft X 105.05 Ft |
|
Zoning Description
|
Residential |
Rooms
| Level |
Type |
Length |
Width |
Dimensions |
|
Second Level |
Primary Bedroom |
|
|
12'0" x 15'6" |
|
Second Level |
Bedroom |
|
|
8'11" x 13'0" |
|
Second Level |
Bedroom |
|
|
8'11" x 14'4" |
|
Second Level |
4pc Ensuite Bath |
|
|
Measurements not available |
|
Second Level |
Full Bathroom |
|
|
Measurements not available |
|
Second Level |
Laundry Room |
|
|
Measurements not available |
|
Basement |
Bedroom |
|
|
11'9" x 10'0" |
|
Basement |
Recreation Room |
|
|
17'6" x 10'11" |
|
Basement |
Full Bathroom |
|
|
Measurements not available |
|
Main Level |
Living Room |
|
|
9'2" x 16'0" |
|
Main Level |
Dining Room |
|
|
9'0" x 16'0" |
|
Main Level |
Kitchen |
|
|
10'0" x 15'0" |
|
Main Level |
Partial Bathroom |
|
|
Measurements not available |























