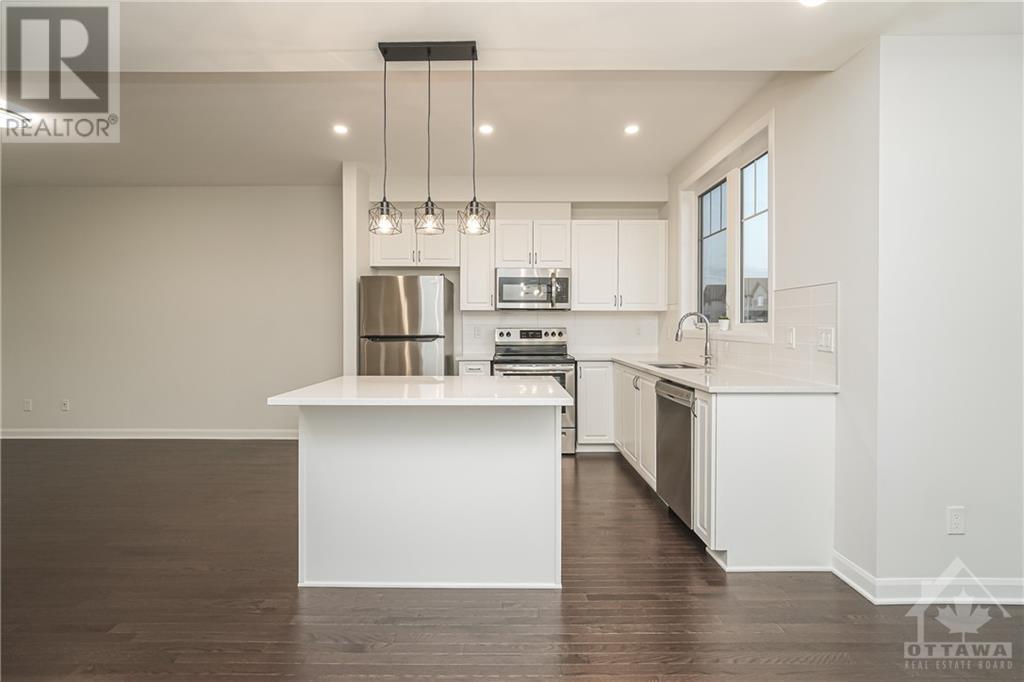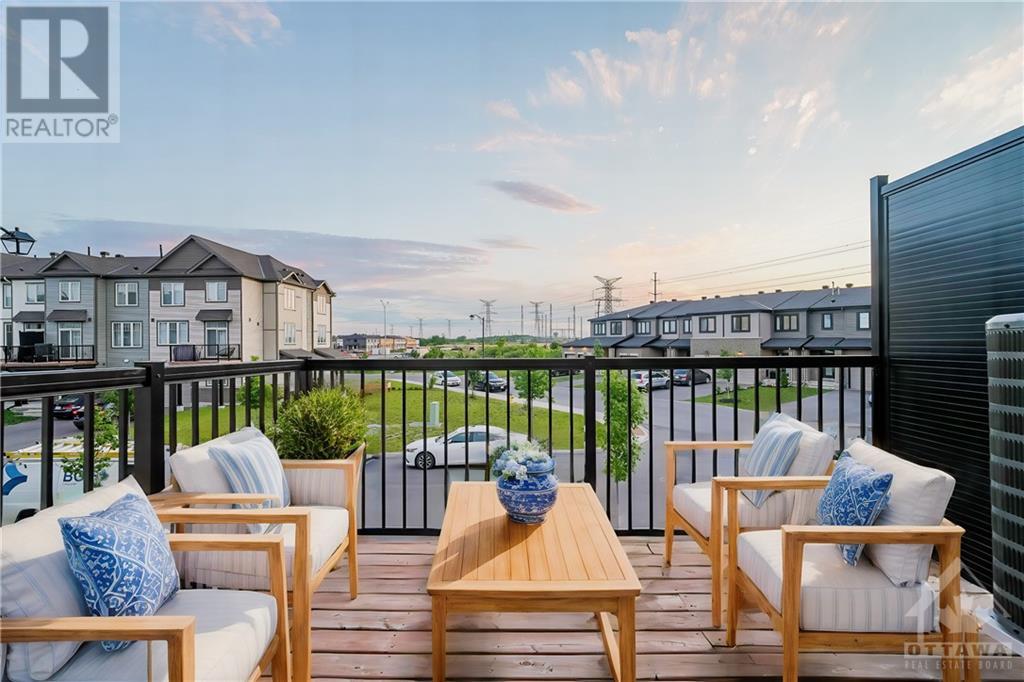2 Bedroom
2 Bathroom
Central Air Conditioning
Forced Air
$525,000
Impeccably maintained FREEHOLD 2 Bedroom, 2 Bath Minto Broadway Model nestled in the sought-after Avalon community with super deep garage and central humidifier. Enter through the foyer from the welcoming porch which leads into the laundry room situated at the end of the main floor hallway.The 2nd floor is nicely appointed with a brilliant open-concept living space including a spacious modern kitchen, a large dining room, living room and a two piece bathroom. Gleaming oak solid hardwood flooring, beautiful light fixtures. Kitchen has quartz countertops, ample cabinetry, stainless steel appliances and a quartz breakfast Island. Large patio doors lead to the balcony, no blocking view from the balcony. The third floor is the home to two spacious bedrooms and one full bathroom with quartz countertops. The primary bedroom has its own walk-in closet. Close to all amenities nearby, minutes away from walking trails, pond, playground, and sportsfields. 24 hours irrevocable for all offers. (id:53622)
Property Details
|
MLS® Number
|
1395477 |
|
Property Type
|
Single Family |
|
Neigbourhood
|
Avalon East |
|
Amenities Near By
|
Public Transit, Recreation Nearby, Shopping |
|
Community Features
|
Family Oriented |
|
Features
|
Balcony |
|
Parking Space Total
|
3 |
Building
|
Bathroom Total
|
2 |
|
Bedrooms Above Ground
|
2 |
|
Bedrooms Total
|
2 |
|
Appliances
|
Refrigerator, Dishwasher, Dryer, Microwave Range Hood Combo, Stove, Washer |
|
Basement Development
|
Not Applicable |
|
Basement Type
|
None (not Applicable) |
|
Constructed Date
|
2022 |
|
Cooling Type
|
Central Air Conditioning |
|
Exterior Finish
|
Brick, Siding |
|
Flooring Type
|
Wall-to-wall Carpet, Hardwood, Tile |
|
Foundation Type
|
Poured Concrete |
|
Half Bath Total
|
1 |
|
Heating Fuel
|
Natural Gas |
|
Heating Type
|
Forced Air |
|
Stories Total
|
3 |
|
Type
|
Row / Townhouse |
|
Utility Water
|
Municipal Water |
Parking
Land
|
Acreage
|
No |
|
Land Amenities
|
Public Transit, Recreation Nearby, Shopping |
|
Sewer
|
Municipal Sewage System |
|
Size Depth
|
49 Ft ,2 In |
|
Size Frontage
|
20 Ft ,8 In |
|
Size Irregular
|
20.64 Ft X 49.15 Ft |
|
Size Total Text
|
20.64 Ft X 49.15 Ft |
|
Zoning Description
|
Residential |
Rooms
| Level |
Type |
Length |
Width |
Dimensions |
|
Second Level |
Dining Room |
|
|
10'4" x 11'10" |
|
Second Level |
Kitchen |
|
|
9'0" x 10'1" |
|
Second Level |
2pc Bathroom |
|
|
Measurements not available |
|
Second Level |
Living Room |
|
|
11'8" x 13'11" |
|
Third Level |
Bedroom |
|
|
9'2" x 13'0" |
|
Third Level |
Primary Bedroom |
|
|
10'0" x 15'0" |
|
Third Level |
Full Bathroom |
|
|
Measurements not available |
|
Third Level |
Other |
|
|
Measurements not available |
|
Main Level |
Foyer |
|
|
Measurements not available |
|
Main Level |
Laundry Room |
|
|
Measurements not available |































