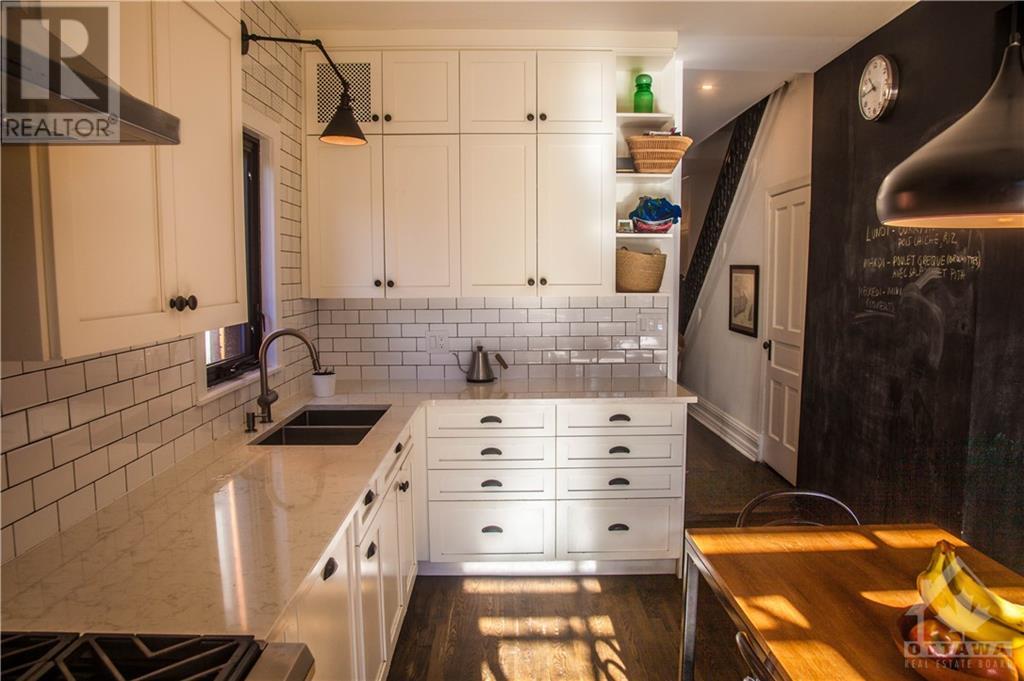3 Bedroom
2 Bathroom
Fireplace
Central Air Conditioning
Forced Air
$4,000 Monthly
Come and live in the Golden Triangle. Charming downtown & family-friendly neighbourhood that encompasses everything we love about living in Ottawa. This updated Victorian red brick home is nestled on a quiet one-way street between the shops and restaurants of Elgin Street and The Canal. The elegant main floor, with high ceilings and hardwood floors, offers a spacious living/dining room with a cozy gas fireplace as well as a handy powder room. Tastefully renovated and bright eat-in kitchen with plenty of storage opens directly to the south facing fenced-in back yard, complete with pergola. The upper level has 3 bedrooms, including an oversized main bedroom with modern closet-solutions and additional flexible space, ideal for extra storage, a cozy reading nook or a home office. The stylish 4-piece family bath combines old world charm with modern convenience. Park your car just off the city-maintained rear laneway and simply enjoy walkable Ottawa! (id:53622)
Property Details
|
MLS® Number
|
1392615 |
|
Property Type
|
Single Family |
|
Neigbourhood
|
GOLDEN TRIANGLE |
|
Amenities Near By
|
Public Transit, Recreation Nearby, Shopping, Water Nearby |
|
Parking Space Total
|
1 |
|
Structure
|
Deck |
Building
|
Bathroom Total
|
2 |
|
Bedrooms Above Ground
|
3 |
|
Bedrooms Total
|
3 |
|
Amenities
|
Laundry - In Suite |
|
Appliances
|
Refrigerator, Dishwasher, Dryer, Hood Fan, Stove, Washer |
|
Basement Development
|
Unfinished |
|
Basement Features
|
Low |
|
Basement Type
|
Unknown (unfinished) |
|
Constructed Date
|
1900 |
|
Construction Style Attachment
|
Detached |
|
Cooling Type
|
Central Air Conditioning |
|
Exterior Finish
|
Brick, Wood |
|
Fireplace Present
|
Yes |
|
Fireplace Total
|
1 |
|
Flooring Type
|
Hardwood, Tile |
|
Half Bath Total
|
1 |
|
Heating Fuel
|
Natural Gas |
|
Heating Type
|
Forced Air |
|
Stories Total
|
2 |
|
Type
|
House |
|
Utility Water
|
Municipal Water |
Parking
Land
|
Acreage
|
No |
|
Fence Type
|
Fenced Yard |
|
Land Amenities
|
Public Transit, Recreation Nearby, Shopping, Water Nearby |
|
Sewer
|
Municipal Sewage System |
|
Size Depth
|
93 Ft |
|
Size Frontage
|
25 Ft |
|
Size Irregular
|
25 Ft X 93 Ft |
|
Size Total Text
|
25 Ft X 93 Ft |
|
Zoning Description
|
Residential |
Rooms
| Level |
Type |
Length |
Width |
Dimensions |
|
Second Level |
Primary Bedroom |
|
|
18'7" x 11'3" |
|
Second Level |
Bedroom |
|
|
12'3" x 9'1" |
|
Second Level |
Bedroom |
|
|
11'11" x 10'5" |
|
Second Level |
4pc Bathroom |
|
|
6'1" x 5'2" |
|
Basement |
Laundry Room |
|
|
Measurements not available |
|
Main Level |
Foyer |
|
|
6'1" x 3'5" |
|
Main Level |
Living Room |
|
|
14'3" x 11'1" |
|
Main Level |
Dining Room |
|
|
11'9" x 9'1" |
|
Main Level |
Kitchen |
|
|
15'2" x 12'8" |
|
Main Level |
2pc Bathroom |
|
|
4'5" x 3'0" |




















