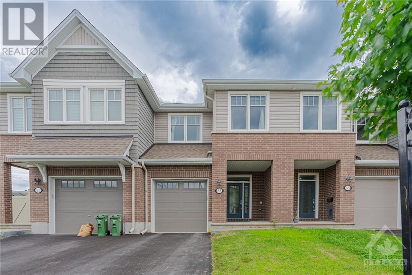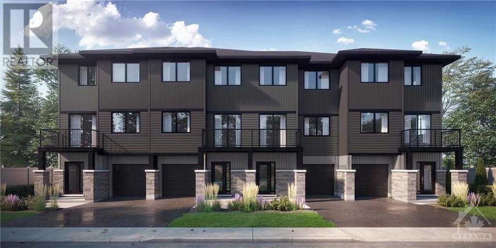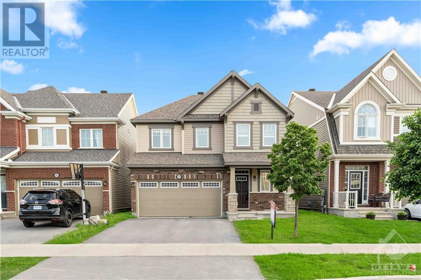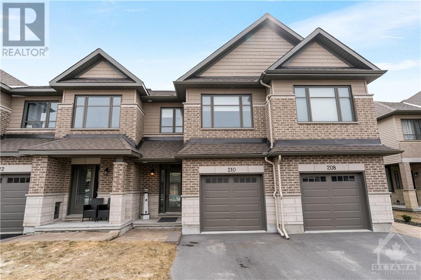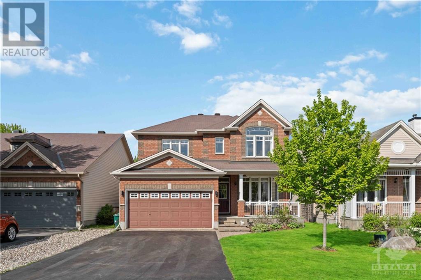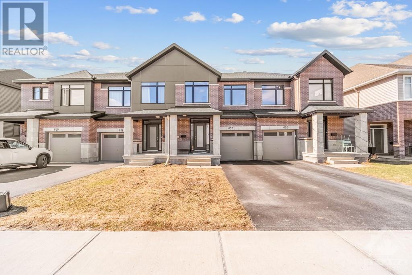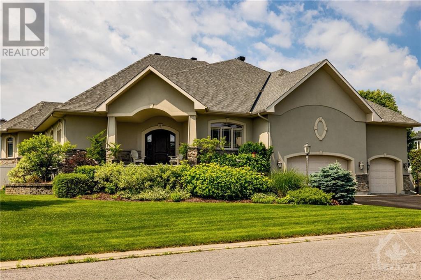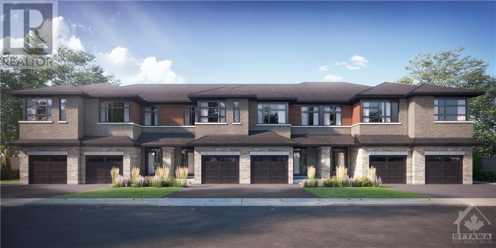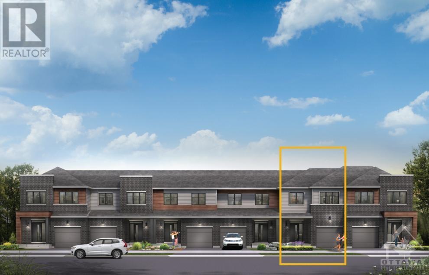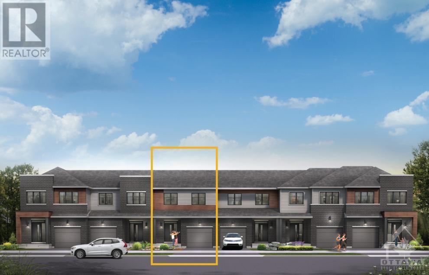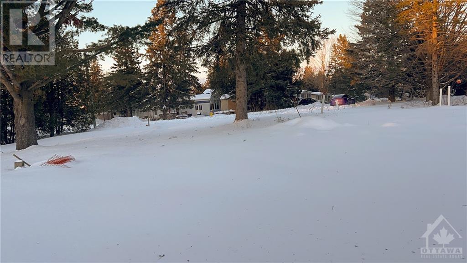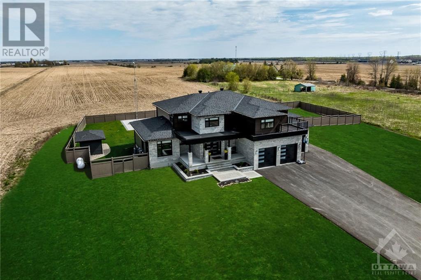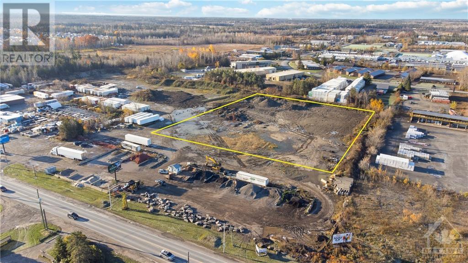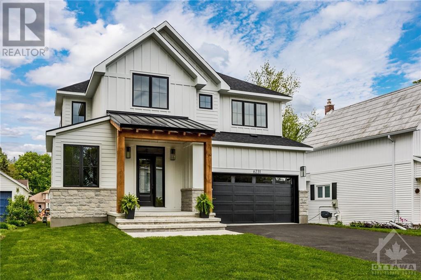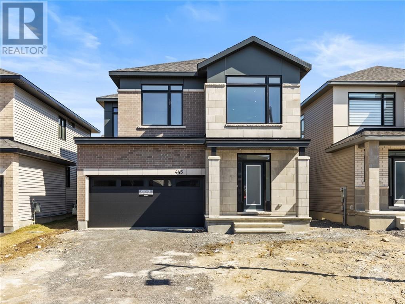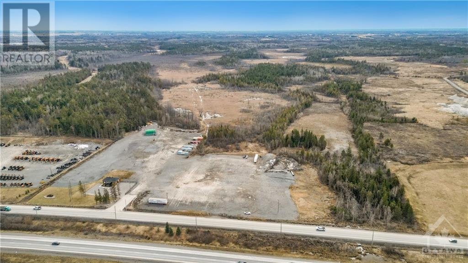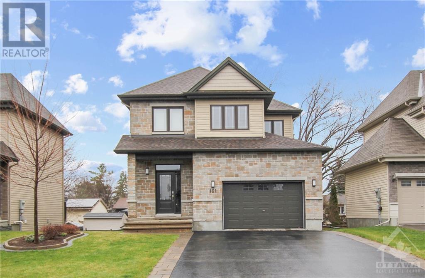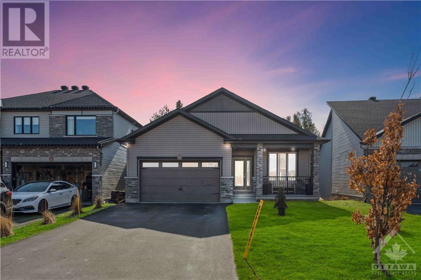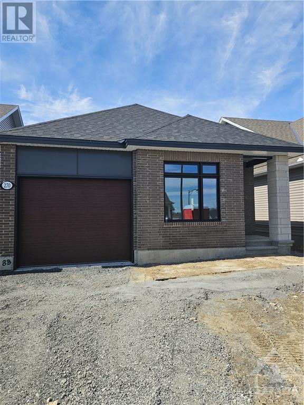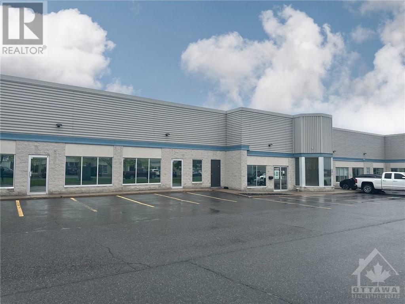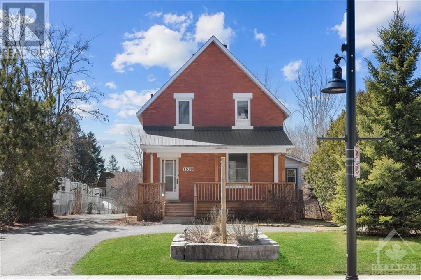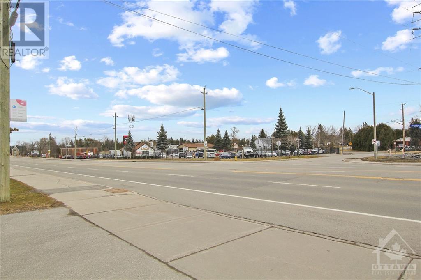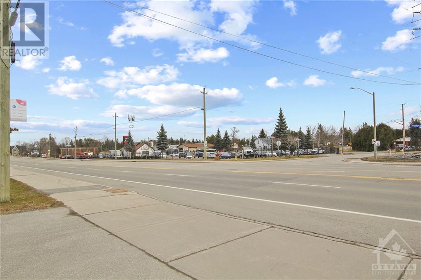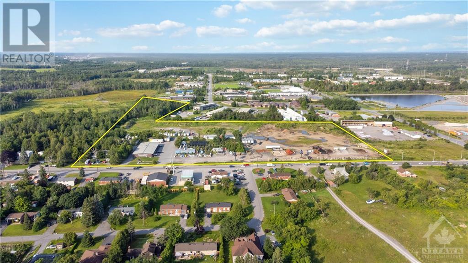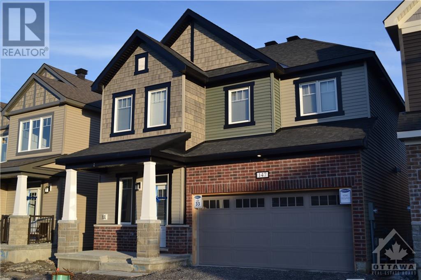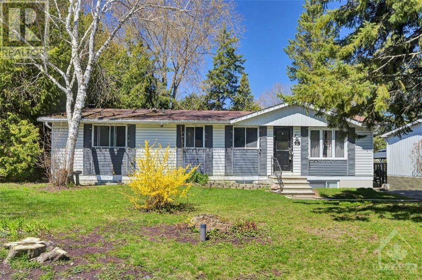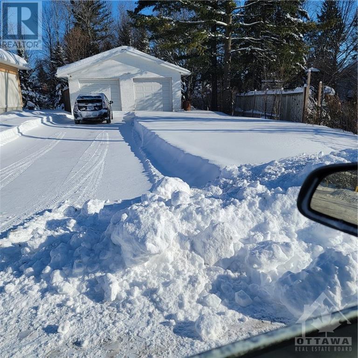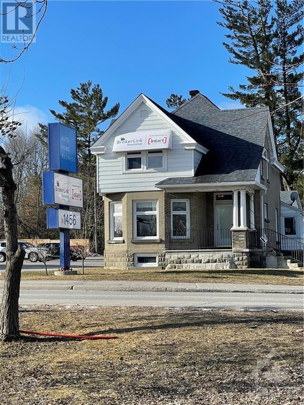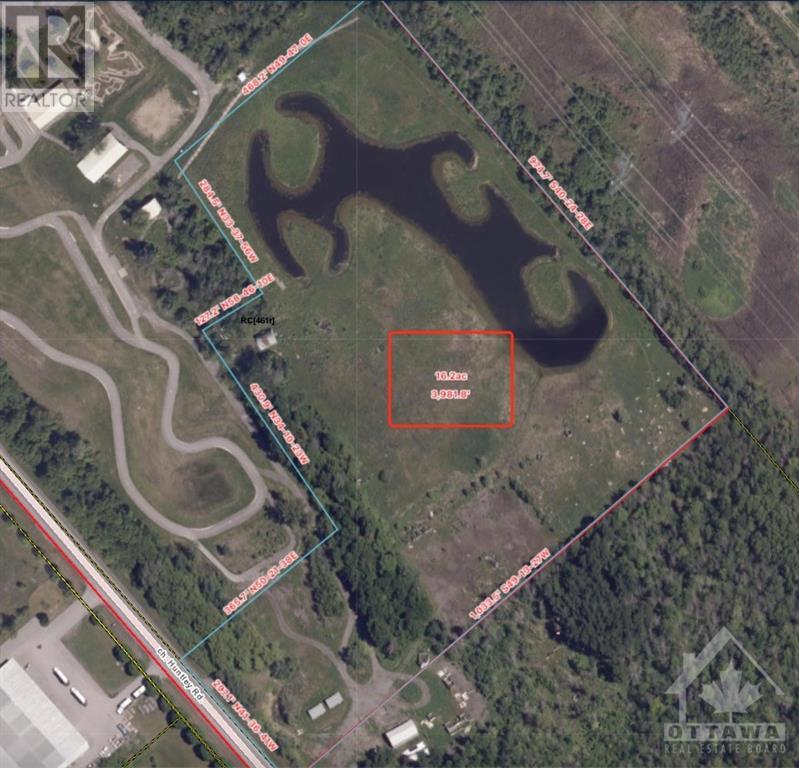Stittsville Homes For Sale & Real Estate
Stittsville is a thriving Ottawa community with a small-town feel. It boasts a variety of homes to fit any lifestyle.
Let us help you find the perfect Stittsville home with our local insight and expertise.
Ottawa, Ontario
Great income potential! Wonderfully located office/retail space for your own commercial use or as an income opportunity. Fantastic visibility on Stittsville Main. Zoned TM9 – very versatile allowing for an abundance of different uses. Excellent redevelopment potential in a thriving community. Services available: natural gas, electrical, Bell, cable, municipal water, sewer and storm. Excellent proximity to all Stittsville Main Street amenities. Watch your business grow! (id:53622)
Ottawa, Ontario
Available Date: August 15th, 2024. 3 bedroom, 2.5 bath townhome well located in the Westwood community of Stittsville built in 2020. This lovely home features an open concept layout with modern decor. Mud room connects the garage and hallway. Large windows throughout fill the home with natural light. Bright kitchen with large island, granite countertop, undermount sink, breakfast bar & stainless steel appliances. Formal dining room with access to yard and living room with cozy gas fireplace. 2nd level has spacious master bedroom complete w/walk-in closet, 4pc ensuite. Two other good sized bedrooms with lots of closet space and large windows. Full bath and convenient 2nd floor laundry with sink and cabinetry complete this upper level. Partly finished lower level has family room with large window. Fully fenced yard. Close to many excellent schools, parks and recreation. Just move in and enjoy! NO PETS! (id:53622)
Ottawa, Ontario
Introducing your future home at 1226 Cope Drive – a stunning 3-bedroom, 3-bathroom townhome, soon to be built! This three-story gem boasts a thoughtfully designed main floor with convenient laundry, a chef’s dream kitchen featuring a large island with a breakfast bar, and an expansive open-concept layout. Modern living meets functionality in this meticulously planned space. Elevate your lifestyle in a home that combines style, comfort, and practicality. Secure your spot in this upcoming masterpiece today! (id:53622)
Ottawa, Ontario
Incredible opportunity to rent this impeccably maintained, move-in ready, 3bed, 3bath, single family home in the heart of Stittsville/Kanata! The main floor offers open concept living with hardwood floors, beautiful kitchen with loads of cupboards and counter space, tile backsplash and stainless steel appliances, a mud room area with access to the garage, powder room and electric fireplace. Upstairs you are graced with a spacious primary bedroom with walk-in closet and ensuite bath, 2 other generous sized bedrooms, a loft, main bath, and laundry room. The home offers 3 thermostats to customize your comfort on all floors, a solar panel on the roof and interlock widened driveway. The fully finished basement offers a huge rec room, office and storage with large windows allowing natural light throughout the day. Run, play, and relax in your fenced backyard! Ideal neighbourhood for families, conveniently located, close to shopping, transit, highway, schools and parks. (id:53622)
Ottawa, Ontario
Get ready to fall in love with this gem in the heart of Stittsville! We’re not just talking curb appeal; we’ve got the full package. Welcome to your dream home—a bright, clean, and incredibly spacious 3 bedroom, 3 bath abode that’s waiting for you! This family-friendly home will check off all the boxes on your search! Imagine preparing your favorite meals in a large kitchen outfitted with lustrous granite countertops that spell luxury at every inch, and cabinetry galore. The upgraded landscaping will make every homecoming feel like an entrance to a private paradise. This isn’t just any home; it’s a space where memories will be made, laughter will echo, and comfort will never be compromised. Located on a quiet street for kids to play safely, meet with friends, and yet only a short few steps to parks and the Canada Trail nearby. Don’t wait – homes like this don’t come around often! Book your viewing today and step into the life and lifestyle you deserve. 24 Hr. Irrevocable on offers. (id:53622)
Ottawa, Ontario
This oversized end unit, 3 bed + den has been fully upgraded & has lots to offer! A charming front porch leads you to a large foyer w/ storage room, garage access & a cozy den; the perfect home office space. The bright & sunny 2nd floor is where you will find the perfect open-concept living space which includes a modern L shaped kitchen w/ quartz countertops, SS Appliances, pantry, lots of cabinet space & island. Formal dining area which flows into the great room; the perfect place to entertain guests. Enjoy the private balcony w/ views of the community. The 3rd floor is where you will find your primary bedroom w/ a luxurious ensuite & walk-in closet. Two generous bedrooms w/ ample closet space, Laundry room & a full bath complete this home. Fantastic location! Walking distance to transit, centrum, CT Centre, Tanger outlets & more! Rental Application, Credit check, ID & Proof of employment is required. (id:53622)
Ottawa, Ontario
Stunning 4-bed, 2.5-bath detached home located on a picturesque street next to a serene pond & walking paths. The southwest-facing yard ensures ample sunlight throughout the day. The main level boasts rich flooring, complemented by white quartz countertops throughout with golden veins, adding warmth & luxury. The open-concept layout features a formal dining area, a living room with a cozy gas fireplace & a spacious kitchen equipped with a breakfast bar, large island, SS appliances, a huge pantry & eat-in area. A convenient powder room & easy garage access complete this level. Upstairs, brand new carpet leads you to the primary bedroom, boasting a luxe ensuite bathroom & a walk-in closet. Three additional spacious bedrooms, a stylish full bathroom & a second-floor laundry room provide ample space for family & guests. Potlights & upgraded lighting all through. Located in a top school district, this home is within walking distance to all amenities. Don’t miss it! (id:53622)
Ottawa, Ontario
Discover urban luxury inside & out at 893 Stallion Crescent. Main level opens nicely with high ceilings and ample sunlight. Expertly selected finishes throughout. The kitchen is a chef’s dream with a gas range, sleek hood fan, and modern tile backsplash. Bonus style points for the custom home coffee bar. Extended double-waterfall island is perfect for entertaining or catching up with the kids. Living room fireplace and distressed wood accents add coziness. Upgraded hardwood runs up the stairs and into all rooms. 4 bedrooms upstairs, including luxurious primary and ensuite. Professionally finished basement includes a family room, 5th bedroom, and full bathroom, offering ample space for guests. Backyard sanctuary features a saltwater hot tub and Toja designer pergola wired for outdoor TV and stereo sound—ideal for relaxing or hosting. Natural gas line for ultimate BBQs. Experience the perfect blend of luxury and comfort in every detail of this exceptional home. (id:53622)
Ottawa, Ontario
Discover the charm of 17 Hartin Street, a meticulously maintained residence nestled in Stittsville’s vibrant heart. Located on a serene street just off Hazeldean Road, this home offers convenience at your doorstep with proximity to amenities like Amberwood Golf Course and the CT Centre mere minutes away. Boasting four bedrooms and three bathrooms, including an ensuite in the primary bedroom, it promises comfortable living for the entire family. With its prime location and thoughtful layout, this property invites you to embrace a lifestyle of ease and enjoyment. Don’t miss the opportunity to make this house your home. (id:53622)
Ottawa, Ontario
Welcome to 13 Steggall Crescent, a beautifully maintained hi-ranch home located in Stittsville Central that is move-in ready. This home is filled with bright natural light and boasts a spacious kitchen with an eat-in area. The open-concept living and dining areas provide a perfect backdrop for hosting guests. The lower level features a warm, inviting space with a gas fireplace perfect for relaxing and entertaining. Both the front and back yards are stunning garden landscapes offering a secluded retreat. The garage is an extra wide single. Situated near public transit, shopping centers, schools, and recreational amenities, this home is equipped to meet all your needs. This home is a must see! 24 hours irrevocable on all offers. (id:53622)
Ottawa, Ontario
Tucked away in the sought after neighbourhood of Porter Place in Stittsville, this beautifully upgraded Patton 3 bed 3 bath townhome is the perfect place to create great memories for years to come. Hardwood floors flow through open concept main level. The cozy family room is the perfect spot to relax with a good book in front of the beautiful gas fireplace. The stunning kitchen boasts white quartz counters, high end stainless steel appliances and a walk in pantry. Patio doors off the eating area lead you to the sun filled partially fenced backyard. Plush carpets flow through the 2nd level adding warmth and elegance. Large windows in the primary bedroom allow for loads of natural light. The tastefully upgraded ensuite boasts quartz countertops and a glass shower. Bedrooms 2 & 3 are a great size for the kids or a functional workspace for a home office. Enjoy the convenience of a upgraded 2nd floor 4pc main bathroom. The fully framed lower level awaits your finishing touches. (id:53622)
Ottawa, Ontario
Opportunity to own Land Arterial Mainstreet zoning and 5750 sqft State of the art Building- built year 2019, currently operating as Car dealership, prime commercial location on Hazeldean and residential development in the area. Bus stop at the property. The zoning allows for various uses, including automobile dealership, bank, gas bar, drive-through facility, place of worship, car wash, and much more. The building is a turnkey operation open 24/7 as 4 grade level doors 16 feet height, 20 feet ceiling clear height. The building has 3000 sqft garage space and 2750 sqft of retail space. Environmental inspection report: Phase 1 and phase 2 available on request. Survey available on request. Roof 2019- Paved 2019. Check out video for more information. (id:53622)
Ottawa, Ontario
ONLY 4 Y/O EXCEPTIONAL TALL detached home W/4+1 BRs, 3.5 BAs & double garage! BALCONY+DECK+PARK VIEW. Beautiful porch, foyer W/raised ceiling & spiral Strs. 9 FT CEILING on MAIN & 2ND LVL. Separate formal DR open to the LR W/coffered ceiling & decorative columns. Windows face South bringing in tons of sun light. Open Kit W/large island, flush Bkfst bar, gas stoves & SS Apps. Spacious Bkfst Rm W/glass patio Dr to the deck in B/Y. Fam Rm W/14+’ sloped ceiling, gas FP surrounded by beautiful tiles & Acc to Pvt balcony. Pmry BR W/elegant French Drs, lot of pot lights, huge SE-facing window, WIC & 4PC ensuite. 3 more good-sized BRs & full BA make up the 2nd Lvl. Bsmt finished in 2022, W/10+’ ceiling, Huge Rec Rm, oversized added windows, wet bar, additional luxury BR, extra full BA & storage Rm. Flagstone & cobblestone side yard offers direct Acc to fully fenced B/Y faces SE. TOP schools of A. Lorne Cassidy E.S., A Y Jackson & Holy Trinity. Walk to parks & bus stops. Close to ALL Amenities. (id:53622)
Ottawa, Ontario
RURAL SETTING IN THE CITY,HUGE BACKYARD…LOTS OF PRIVACY..RENOVATED OVER THE YEARS..NEW HARDWOOD FLOORS,PORCELAINE TILES…KITCHEN WITH ISLAND AND QUARTZ COUNTERTOPS,NEW BATHROOM FIXTURES,NEW LIGHT FIXTURES THROUGHOUT,ELECTRIC FIREPLACE,GAS FURNACE AND GAS HOT WATER TANK.CENTRAL AIR.VERY DRY BASEMENT ACCESSABLE FROM THE BACK IS ONLY FIVE FEET HIGH IS GOOD FOR STORAGE…COULD BE DUGGED OUT TO HAVE FULL BASEMENT HEIGHT..ALSO YOU HAVE A GOOD SIZE HEATED STORAGE SPACE ACCESS IS FROM THE BACK OF THE GARAGE..VERY MODERN LOOK..OPEN CONCEPT ..MOVE IN CONDITION…BUY AND RELAX FOR THE NEXT FEW YEARS AS EVERYTHING HAS BEEN DONE…VACANT.. (id:53622)
Ottawa, Ontario
Stunning 4-bedroom home right on Upcountry Park! Watch the kids on the skating rink or splash pad from your front veranda. The main floor is flooded with natural light across all the floor’s essential spaces, including a formal living and dining area perfect for social gatherings. The main floor office is nicely tucked away and perfect for work-at-home situations. The cozy family room, equipped with a gas fireplace and large windows is sure to be where the family will gather. The kitchen has been updated with new floors, island, backsplash, and beautiful quartz counters. Upstairs features 4 spacious rooms including a beautiful primary suite! The newly completed basement adds to the overall living space and is sure to please! The bonus for families is that Stittvilles most sought-after schools are only a short stroll away! (id:53622)
Ottawa, Ontario
This exquisite Whitney model, crafted by Claridge Homes in 2020, is enhanced by over $40,000 in upgrades. Upon entering, you’ll be enveloped in a luminous ambiance, accentuated by upgraded lighting and additional pot lights, luxuriously upgraded flooring, meticulously crafted bannisters, baseboards, and hardware. The heart of this home undoubtedly lies in its kitchen, boasting additional cabinet space for all your culinary essentials. Equipped with high-end appliances, including central vacuum accessories, this kitchen is a sanctuary for aspiring chefs. Offering 3 bedrooms and 3.5 bathrooms, including a master suite with ensuite, this townhouse provides ample space for comfortable living. Yet, the true gem of this property lies in its unparalleled setting. Nestled alongside the Trans Canada Trail, this home affords rare and coveted privacy. With no rear neighbours and no possibility of additional construction behind, immerse yourself in serene views and unparalleled tranquillity. (id:53622)
Ottawa, Ontario
Sitting on a double lot in the heart of Stittsville, exceptional quality, design & craftsmanship are emphasized throughout this 6400sf (apprx) executive home. Entering through the foyer you’re welcomed into a grand great room flooded with natural light w/ soaring 16ft ceilings & a wood burning fireplace. Gourmet kitchen with custom cabinetry, granite counters and w/o to balcony overlooking the yard. The primary suite features hardwood flooring, luxury ensuite w/ heated floors & custom w/i closet. Main floor office, laundry/mud room, 2 beds w/ jack and jill bath and a formal dining room complete this level. Walk-out basement is finished w/ 9-ft ceilings, wet bar, golf simulator, 3pc bath, 2 dens, workshop/mud room, 3 season room & ample space for family & entertaining. The fenced backyard is an absolute oasis w/ a beautiful in-ground salt-water pool, hot tub, & spacious lawn area. Convenient attached 3 car garage with extra high ceilings has entrance to main floor and basement. (id:53622)
Ottawa, Ontario
We’ve found your new home in Shea Village! This brand-new townhome, the Beckwith model by Patten Homes, is a real gem – thoughtfully designed for comfort and style. Step inside to discover an ideal open concept living space. The kitchen is equipped with a large island with breakfast bar awaiting your choice of color selections to make it your dream kitchen! Step outside to the 6′ x 4′ wood deck to enjoy your cup of morning coffee or a glass of wine at the end of the day! Upstairs, find the primary bedroom with a 3-piece ensuite and a spacious walk-in closet. Two additional bedrooms and a full bathroom provide ample space for family or guests. Convenience is key with second-floor laundry. Reach out today! (id:53622)
Ottawa, Ontario
Stunning Hartland Tamarack home, featuring 4+1 bedrooms and 5 Full bathrooms. This Energy-Star house has over 2,600 sq ft of living space (not including the basement) on a premium wide lot. The main level welcomes you with a spacious foyer that leads to a versatile sitting area. It also includes a formal dining room, which can serve as a private office or den. The popular open-concept gourmet kitchen has high-end SS appliances, quartz countertops, and a large island, seamlessly connecting to a bright living room with a cozy fireplace. Hardwood flooring on all three levels of this elegant home. Upstairs, you find 4 generously sized bedrooms and 3 full baths, including 2 en-suites and a Jack & Jill bath, along with a full-sized laundry room. The primary en-suite features upgraded closets and a luxurious 4-piece bath. The fully finished basement adds an additional 5th bedroom and a 3-piece bathroom, offering extra space for guests or a home office. This home must be seen to be appreciated (id:53622)
Ottawa, Ontario
36 Cherry gives the best of both worlds as a newly renovated (by TimberCross Homes) single family home on a mature lot in Stittsville. Bright and airy with transitional finishes and large windows throughout. Spacious open concept floor plan with the main level featuring a living, dining and family room! Custom built ins and a tv ready wall over the fireplace in the family room. The Laurysen kitchen is complete with a large island, new range oven and new dishwasher, exposed shelving and picture perfect window overlooking the backyard. Three bedrooms upstairs along with a large beautifully finished and fully updated bathroom/cheater ensuite. The finished basement provides additional living space as a games room, theatre area or kids playroom. Step outside to enjoy the oversized 20x40ft pool, perfect for summertime relaxation and entertaining. New Furnace and AC. (id:53622)
Ottawa, Ontario
Brookline is the perfect pairing of peace of mind and progress offering a wealth of green space, parks and pathways in a new, modern community. The Minto Montgomery C model. Boasting four bedrooms, this modern abode offers spacious living quarters ideal for families or those seeking ample space for guests. Every detail has been meticulously crafted, with upgrades throughout, including exquisite cabinetry and flooring that elevate the home’s aesthetic appeal. A highlight of this property is the finished rec room in the basement, perfect for entertaining or unwinding after a long day. Additionally, the sleek kitchen comes fully equipped with appliances, ensuring both style and functionality. Don’t miss the opportunity to make this meticulously designed house your new home. November 2024 Occupancy. (id:53622)
Ottawa, Ontario
Brookline is the perfect pairing of peace of mind and progress. Offering a wealth of green space, parks and pathways in a new, modern community. The Minto Gladwell C model. Boasting three bedrooms, this modern abode offers spacious living quarters ideal for families or those seeking ample space for guests. Every detail has been meticulously crafted, with upgrades throughout, including exquisite cabinetry and flooring that elevate the home’s aesthetic appeal. A highlight of this property is the finished rec room in the basement, perfect for entertaining or unwinding after a long day. Additionally, the sleek kitchen comes fully equipped with appliances (included in the form of a voucher from The Brick) ensuring both style and functionality. Don’t miss the opportunity to make this meticulously designed house your new home. November 2024 Occupancy. (id:53622)
Ottawa, Ontario
Brookline is the perfect pairing of peace of mind and progress. Offering a wealth of green space, parks and pathways in a new, modern community. The Minto Cohen C model. Boasting three bedrooms, this modern abode offers spacious living quarters ideal for families or those seeking ample space for guests. Every detail has been meticulously crafted, with upgrades throughout, including exquisite cabinetry and flooring that elevate the home’s aesthetic appeal. A highlight of this property is the finished rec room in the basement, perfect for entertaining or unwinding after a long day. Additionally, the sleek kitchen comes fully equipped with appliances, ensuring both style and functionality. Don’t miss the opportunity to make this meticulously designed house your new home. November 2024 Occupancy. (id:53622)
Ottawa, Ontario
This lot is municipally serviced to the 5m setback, and is a prime parcel of land at 39A Cloverloft Court. The highly sought-out Stittsville/Kanata mature neighbourhood has many single-family and duplex homes. This lot could support up to a triplex. Nestled in the heart of Stittsville, it is centrally located in a 15 minute walkable neighbourhood near essential amenities with grocery stores, banks, gas stations, schools, restaurants & big box stores close by. Public transportation is just steps away and the HWY 417 is conveniently located within minutes. Whether you’re building your dream home or making a savvy investment, this lot is a perfect canvas for your vision to come to life. To aid your journey, some development paperwork is provided free of charge. Other lots available for sale. Vacant lots in this area are rare and in demand. ACT NOW! (id:53622)
Ottawa, Ontario
Exceptional custom-built luxury home, boasting 7 bedrooms, 4 with ensuites. This residence features two distinct living spaces, each w/ its own private entrance & garage perfect for multi-gen living. Recently constructed, this modern, open-concept home sits on 1.25 acres with a fenced yard, salt water swimming pool & pool house for ultimate privacy & convenience. Inside, revel in hardwood flooring, quartz countertops, custom kitchen cabinetry, W/I pantry & numerous upgrades. The expansive covered deck is ideal for outdoor entertaining. Upstairs, the second floor boasts a beautiful primary bedroom with dual W/I closets, an office/TV space, & balcony. Additionally, there is a loft, 2nd floor laundry & two more spacious bedrooms with W/I closets and ensuites. The finished basement offers a hockey rink, gym, & large office. A state-of-the-art air purifier & a Generac generator is installed for added comfort and peace of mind. Centrally located near schools, shops, & walking trails! (id:53622)
Ottawa, Ontario
2-Acres of clear flat Light Industrial land available for immediate occupancy on Carp Rd, directly beside HWY 417 with both east and west bound access. This site offers a 1-year lease term on a gross lease basis, making it highly accessible and convenient. The seller is open to negotiating site improvements in the form of free rent, enhancing the appeal for prospective tenants looking for a strategic and flexible location. (id:53622)
Ottawa, Ontario
Executive Multi Generational Home! Claridge St Andews: 6+1bed/5 bath. Featuring upgraded 9ft ceiling on all 3 levels w/3740 square feet above grade plus a finished lowerlvl: this home is perfect for growing families & multi-generational living! Ideal for hosting or day to day offering an abundance of space w/huge principle rms. Adjacent to the front door, an office, perfectly tucked away from the loving chaos of any home. Upscale gourmet kitchen w/fabulous island, built in bench, stone counters, high-end appliances, and abundant natural light offers so much space for any chef & opens to the greatrm to create that feeling of togetherness. Contemporary open concept living/dining. Convenient guest suite, w/ensuite, completes the mainlvl. Upstairs you will find 5 oversized bedrms- 4beds share 2 Jack & Jill baths while primary bed features 2 WIC & spa like 4pc bath. Lowerlvl rec room, bedroom and 3 pc bath round out this spectacular home. Amazing! Some photos have been virtually staged. (id:53622)
Ottawa, Ontario
Great Location! Welcome to this townhouse, a 3-bedroom, 3-bathroom home located in the sought-after Kanata Connection, close to Highway 417, Tanger Outlets, Costco, playgrounds, schools, and public transportation. This upgraded townhome features hardwood flooring on both levels and quartz countertops throughout. The kitchen includes an island and plenty of natural light. The second floor features a master bedroom with a walk-in closet and a 4-piece ensuite. There are also two other good-sized bedrooms, a second linen closet in the hallway, and a second full bath. These photos are virtually staged. (id:53622)
Ottawa, Ontario
Welcome to this beautiful spacious bungalow nestled in the highly coveted Granite Ridge neighborhood of Stittsville. Step inside to discover gleaming hardwood floors on the main floor, complemented by tile in the foyer, kitchen, and bath. The main level offers a grand family room, a large chefs kitchen with eat-in area, formal dining room, office, full bath, and two bedrooms including the primary suite with a walk-in closet and ensuite. Laundry is also located on the main level. The lower level is where entertainment awaits in the huge rec room featuring a pool table area. Two large bedrooms, a versatile storage room/bar area, and a work/craft room equipped with a workbench and shelving complete the lower level. Outside, unwind on the deck overlooking the mature backyard adorned with beautiful trees for privacy. This established community offers easy access to transit, top-rated schools, recreational facilities, shopping, and many dining options. Some images are virtually staged (id:53622)
Ottawa, Ontario
Welcome to your dream home in Stittsville, where modern elegance meets farmhouse charm. Custom built by TimberCross Homes this masterpiece boasts a timeless exterior and meticulous woodwork and craftsmanship throughout. Step inside to discover a beautiful foyer leading to a home office with built-in cabinets and detailed ceiling. The open-concept layout seamlessly blends the living, dining, and kitchen areas, flooded with natural light from sprawling windows. Gourmet kitchen features custom cabinetry, stone counters, oversized island and backsplash. Upstairs, four spacious bedrooms, including a lavish master suite, offer comfort and privacy, with the option of a loft or office space. The finished basement provides additional living space and a full bath. Situated in a prime location close to amenities, this home offers convenience without compromising on tranquility. Experience luxury living at its finest with superior quality and timeless design. Full Tarion Warranty. Virtual staging. (id:53622)
Ottawa, Ontario
Brand new home! Claridge Cumberland Model with 4+1bedrooms and 4 Bathrooms. Brand new kitchen with center Island made of quartz countertop, Stainless steel appliances, 9ft ceiling, Gas fireplace with a view from both the great room and Livingroom. Large window that brings in plenty of natural light. Second Floor Primary bedroom fitted with en-suite bathtub, under counter double sinks, glass door standing shower as well as a walk-in closet. Laundry room is located on the second floor. The remaining 3 bedrooms are comfortably spacious with big windows and closets. Good size Loft with a big window for kids to play or for a potential office, this room brings in a lot of natural light. Finished basement with one bedroom, rec room and full bathroom. (id:53622)
Ottawa, Ontario
Discover a rare gem of PRIME INDUSTRIAL zoned land boasting unparalleled exposure along the bustling HIGHWAY 7. This expansive property consists of approximately 53.58 acres, featuring 4.5 acres designated as RG (Rural Industrial) and 49 acres with a mix of RU and EP zoning. With its enviable position and a comprehensive list of permitted uses, from Auto dealerships to Gas bars, the potential is limitless. Some recent upgrades include a new septic system installed in 2021, drilled well, and meticulously landscaped grounds complete with irrigation and paved parking lot. Additionally, the property features approximately 20 acres of gravel surface parking equipped with hydro connections tailored to accommodate trucks and heavy equipment. Positioned mere minutes away from the Hazeldean 417 on-ramp and just minutes to Stittsville, seize the opportunity to explore the boundless possibilities this property offers. Grow your real estate portfolio and expand your commercial ventures. (id:53622)
Ottawa, Ontario
Spacious single family home with three bedrooms, three and a half baths, a walk-out basement and an attached garage on a quiet cul-de-sac. This Harvard model by Brigil offers an open concept with large windows and lots of natural light. The first level offers an amazing two storey foyer, 9′ ceilings, hardwood floors and a central gas fireplace with ledger stone. Enjoy a beautiful kitchen with quartz counters, stainless appliances and pull-out shelves. The dining room patio door leads to a generous deck for barbequing and entertaining. The hardwood staircase to the second floor leads to a gorgeous master with double closets and a luxury 5-piece ensuite, two additional bedrooms and a 4-piece bath. The fully finished walk-out basement offers loads of living space with a family room, wet bar, 4-piece bath and a rear patio. The murphy bed in the basement provides an optional space for an extra bedroom or transitional guest accommodations. Perfect for growing families or empty nesters. (id:53622)
Ottawa, Ontario
Experience luxury living in this stunning 3 bedroom plus den, 3 full bathroom Valecraft bungalow with an open concept design and a walkout lower level. Located on a spacious lot with the added privacy of no rear neighbours. Step inside to discover high-quality finishes. The gourmet kitchen features granite counters, top-of-the-line stainless steel appliances, and a walk-in pantry. Bright eating area, flowing onto the balcony deck, perfect for morning coffees. Entertain guests’ expansive dining/living room filled with natural light. The spacious primary bedroom features a luxurious 5-piece en-suite and walk-in closet. The generously sized second bedroom, a spacious den/office, a family full bath, and a convenient laundry room. The lower level has a large family/party room, warmed by a cozy fireplace and offering access to the private, fenced backyard oasis. Plus a third bedroom and another full bath. Included: 200 amp panel, generator & electric car charger. MUST SEE!!! (id:53622)
Ottawa, Ontario
Adult community bungalow with fully finished basement and over $33,000 in upgrades built in. 2+1 bedrooms and 2.5 baths, is under construction and available for Spring 2024 delivery. Total living space offered approx 2,682 per builder website. Great opportunity to buy, before prices increase and get an existing property sold in the Spring market! Designer colour selections have been made and are being installed, alos custom electrical package. Modern floorplan features 9′ ceilings on main and also extra height in lower level. Bonus: hardwood flooring extended to both main floor bedrooms, AC, upgraded Hanstone quartz counters, gas line to BBQ, waterline to fridge! Popular adult bungalow community with recreation centre for social events, with modest ($300 annually) association fee. “Other” dimension on main floor is garage, which is an oversize single measuring 11’9″ x 20-‘6″. This development almost sold out! (id:53622)
Ottawa, Ontario
Strategically located office space with a subleasing opportunity! This 9,199 sq. ft. space offers a net rent of $14 per sq. ft. with recoverable costs of $4.03 per sq. ft. Enjoy the convenience of a two-story layout, fully air-conditioned. The main floor features a kitchen, 4 offices, 2 meeting rooms, and an open work area with a warehouse, 1 grade level door, and a mezzanine. Upstairs boasts 11 offices and 6 open workstations. Please note, head landlord approval is required for any sublease agreements. Floor plans available. (id:53622)
Ottawa, Ontario
This lot is almost half an acre in PRIME location on Stittsville Main Street. GREAT potential for development thanks to the LOT SIZE! 65 frontage x 328 feet deep! Endless amounts of parking! Approx 2500 of FINISHED space. A warm reception area greets from the back entry where u will find a walkway & ramp, the main floor is wheelchair accessible! Site finished hardwood on the main , this office space still offers LOTS of original charm! 4 offices on the main floor plus a powder room. The bright second level offers 3 offices (one is being used as a board room) a kitchenette PLUS a FULL bath w tub & shower combo. High ceilings in the lower level that is fireproofed, LOTS of bright DRY storage space! ALL electrical replaced/ All vinyl updated windows. This building is perfect for many different work environments. (id:53622)
Ottawa, Ontario
5872, 5880 & 5884 Hazeldean Road. Business not for sale. Owner is relocating. Prime Commercial land. Corner lot. Over 1 acre in total of fully serviced land. The property is paved & drained. 100 year water management table. Two on-site structures. Recently renovated sales centre with 3 offices, boardroom, kitchen, full bath and basement plus a 30’x60′ garage with heat & a/c. There are two entrances, one off of Hazeldean Rd and the other off Savage Dr. Zoning is GM14 H(11) which allows for a variety of commercial & residential uses. Rapid growth area exploding with new commercial and residential development. Possible VTB. (id:53622)
Ottawa, Ontario
5872, 5880 & 5884 Hazeldean Road. Business not for sale. Owner is relocating. Prime Commercial land. Corner lot. Over 1 acre in total of fully serviced land. The property is paved & drained. 100 year water management table. Two on-site structures. Recently renovated sales centre with 3 offices, boardroom, kitchen, full bath and basement plus a 30’x60′ garage with heat & a/c. There are two entrances, one off of Hazeldean Rd and the other off Savage Dr. Zoning is GM14 H(11) which allows for a variety of commercial & residential uses. Rapid growth area exploding with new commercial and residential development. Possible VTB. (id:53622)
Ottawa, Ontario
Prime 20-acre parcel strategically situated in the rapidly growing Stittsville-Ottawa area, offering direct access to Highway 417. Recently incorporated into the urban boundaries and designated for logistics and industrial use, this property presents diverse opportunities for rural commercial and light industrial applications. Services at the property line include hydro, gas, and water. The City of Ottawa is currently in the planning and engineering phase of expanding Carp Road to four lanes and bringing in sewer services. Position your investment strategically in this dynamic landscape. Possession available in 1 year. (id:53622)
Ottawa, Ontario
A recently built four-bedroom detached residence with a two-car garage, situated on a tranquil cul-de-sac. This home boasts numerous potlights, custom blinds, gas range connection, smooth main floor ceiling, and the convenience of second floor laundry. Positioned on a dead-end street across the pond with a prime location minutes off the 417, it offers easy access to Tanger Outlets and the Canadian Tire Centre. Act promptly and seize the opportunity to make this your new home today! Photos taken before current tenancy. (id:53622)
Ottawa, Ontario
TWO SEPARATE LEGAL UNITS. Opportunity knocks! Plenty of options for the savvy Buyer: 1) purchase as pure investment, continue to rent each unit w/ solid tenants in place 2) live in upper unit, rent lower unit to generate income to offset ownership costs 3) multi generation or multi family living to share costs. TURN KEY property RENOVATED TOP TO BOTTOM. Main Floor in 2019. Lower Level SECONDARY DWELLING UNIT built in 2020 w/ Permit. Main floor unit has 3 bedrms, 1.5 bathrms, sprawling kitchen, large living/dining rms, wood fireplace, direct access to rear deck & private yard. Lower Unit has 3 bedrms, 2 full bathrms, open concept kitchen/dining/living along w/ a private entrance direct from exterior. No shared common areas. Upper unit rented at $2,250/m + utilities. Lower unit rented at $1,950/m + utilities. Separate laundry. Separate hydro meters. Wall AC and efficient boiler system. Walking distance amenities & transit. Low Expense & Low Maintenance investment opportunity. Furn. 2019 (id:53622)
Ottawa, Ontario
Build your DREAM HOME in the heart of Stittsville!! Municipal services available at the front of the lot. The City approved severance for the garage portion for this lot sale which is approx. 47′ x 174 ft. Pegs on the property between the garage and the bungalow show the lot line. Terrific school catchment area and desirable to rent. Severance complete as of November 5, 2021. It will take some time for the City to create separate property taxes after a severance deed has been registered. HST is in addition to and to be paid by the BUYER. 24 Hour irrevocable on all offers (id:53622)
Ottawa, Ontario
This stand-alone corner property situated in the prime location of Stittsville Main Street presents a lucrative opportunity. Boasting 29 parking spots, it offers ample convenience for customers and clients. The building features a spacious addition and is meticulously maintained, currently serving as an insurance company office. With a generous lot size of 101.70 x 180.98, there’s ample space for further expansion or redevelopment to suit various business ventures. Don’t miss out on this well-positioned property primed for success in a thriving commercial area. (id:53622)
Ottawa, Ontario
16 Acres of clean commercial land with 1 building. Hydro is available on-site. Verity business can suit on this nice lot. Tenant response for snow removal, grass mowing, utilities, business insurance and the proportion of property tax. Lease terms and business use, and others, are all up for negotiation. $1000/acre/month. (id:53622)
LOADING
1476 Stittsville Main Street
53 Finsbury Avenue
1226 Cope Drive
1842 Maple Grove Road
412 Landswood Way
103 Ballinora Lane
124 Cranesbill Road
893 Stallion Crescent
17 Hartin Street
13 Steggall Crescent
210 Purchase Crescent
5837 Hazeldean Road
68 Baldcypress Way
16 Turtleback Way
222 Allgrove Way
653 Putney Crescent
2 Beechgrove Gardens
1180 Cope Drive
1868 Maple Grove Road
36 Cherry Drive
702 Fairline Row
704 Fairline Row
706 Fairline Row
39 A Cloverloft Court
5758 Fernbank Road
2079 Carp Road
444 Turmeric Court
528 Culdaff Drive
92 Cinnabar Way
6231 Abbott Street W
445 Turmeric Court
557-577 Jinkinson Road
161 Loreka Court
1126 Beckett Crescent
270 Maygrass Way
57 Iber Road Unit#2
1538 Stittsville Main Street
5872 Hazeldean Road
5872 Hazeldean Road
2057-2079 Carp Road
147 Unity Place
44 Lazy Nol Court
43 B Norway Spruce Street Unit#b
1456 Stittsville Main Street
6336 Fallowfield Road
Considering the purchase of a home in Ottawa? Call 613-701-9511 to reach your Ottawa real estate team. Our team of real estate agents will help you navigate the Ottawa housing market today.
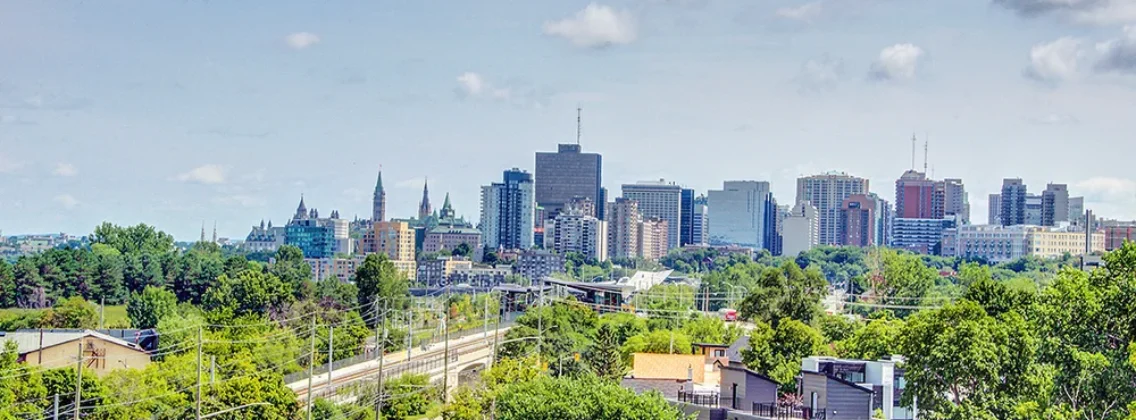
Stittsville Real Estate Search
Navigate Stittsville’s real estate market with confidence. We streamline your search for a home in this family-friendly area, known for its excellent schools and community spirit.
Find your Stittsville home with our personalized assistance.
Central Ottawa Listings by Community
Ottawa Listings by Community
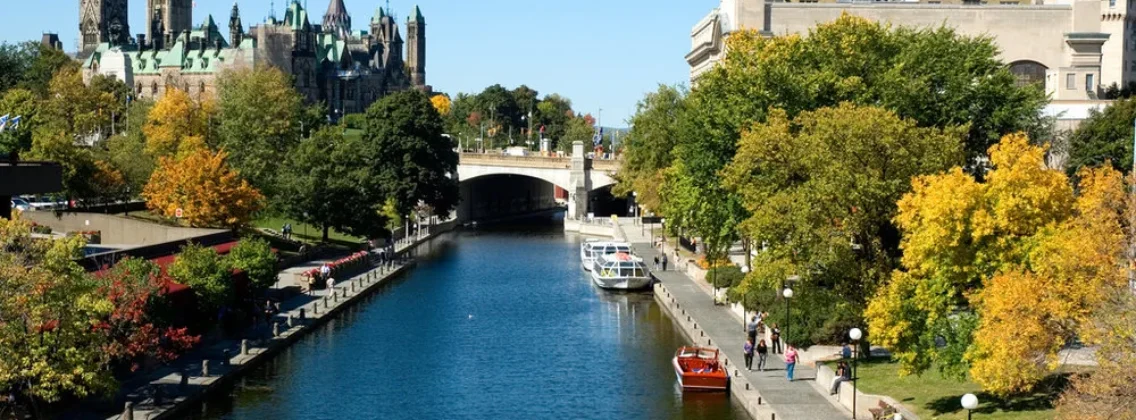
Stittsville Property Types
Discover Stittsville’s property types, each offering unique advantages. From spacious acreages to luxurious apartments, and from elegant townhomes to prime vacant land, we’re committed to finding your ideal property.
Visit open houses or explore exclusive luxury homes in Stittsville with us.

